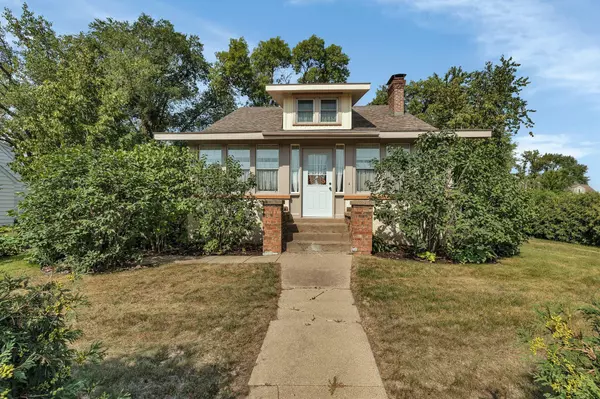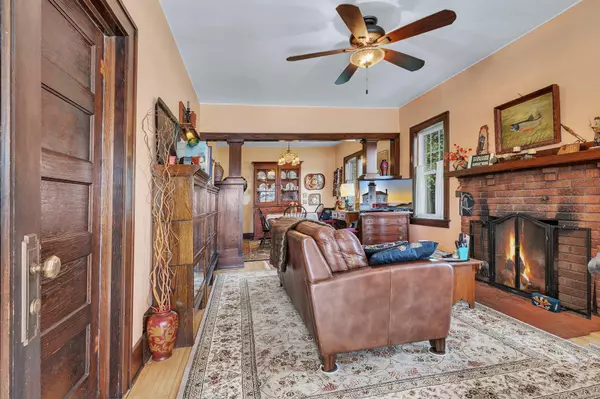$250,000
$271,250
7.8%For more information regarding the value of a property, please contact us for a free consultation.
343 Main ST N Sauk Centre, MN 56378
3 Beds
2 Baths
1,388 SqFt
Key Details
Sold Price $250,000
Property Type Single Family Home
Sub Type Single Family Residence
Listing Status Sold
Purchase Type For Sale
Square Footage 1,388 sqft
Price per Sqft $180
Subdivision Bartos Sub
MLS Listing ID 6405276
Sold Date 10/27/23
Bedrooms 3
Three Quarter Bath 2
Year Built 1935
Annual Tax Amount $2,720
Tax Year 2023
Contingent None
Lot Size 10,454 Sqft
Acres 0.24
Lot Dimensions 64x160
Property Description
This home has 3 Bdrms, 2 Baths, & 2 Stall Climate Controlled Garage w/Modern 1 Bdrm, 1 Bath Apartment w/carport - totalling 2,252 finished sq ft!! Step back in time, when homes were built with charm, character & craftsmanship...Meticulously maintained & renovated (including all wiring, plumbing and windows (minus 2). This amazing home features 2 main floor bdrms w primary bdrm featuring en-suite w/soaker tub, multiple closets & expanding the entire upper level! The kitchen is cheery w painted white cabinetry, updated vinyl plank flooring & pantry. Warmth exudes from the dining & living rms w its original hardwood flooring, beautiful built-ins & cozy wood burning fireplace. The fabulous 3/4 main flr bath features floor to ceiling tile & step-in shower. The LL of the home is dry & a blank canvas - waiting your personal touches! The apartment presents opportunities of potential income or an expansion of your living space - you decide. Love Where You Live!
Location
State MN
County Stearns
Zoning Residential-Single Family
Rooms
Basement Concrete
Dining Room Living/Dining Room, Separate/Formal Dining Room
Interior
Heating Forced Air, Fireplace(s)
Cooling Central Air
Fireplaces Number 1
Fireplaces Type Brick, Wood Burning
Fireplace Yes
Appliance Dryer, Freezer, Gas Water Heater, Range, Refrigerator
Exterior
Parking Features Carport, Detached, Gravel, Concrete, Garage Door Opener, Heated Garage, Insulated Garage
Garage Spaces 2.0
Roof Type Age Over 8 Years
Building
Lot Description Public Transit (w/in 6 blks), Corner Lot, Tree Coverage - Medium
Story One and One Half
Foundation 925
Sewer City Sewer/Connected
Water City Water/Connected
Level or Stories One and One Half
Structure Type Stucco,Vinyl Siding
New Construction false
Schools
School District Sauk Centre
Read Less
Want to know what your home might be worth? Contact us for a FREE valuation!

Our team is ready to help you sell your home for the highest possible price ASAP
GET MORE INFORMATION





