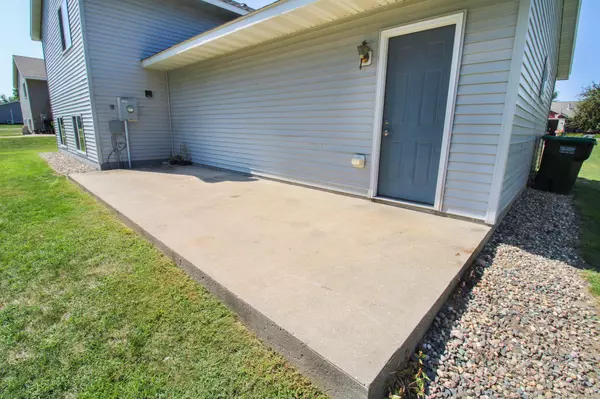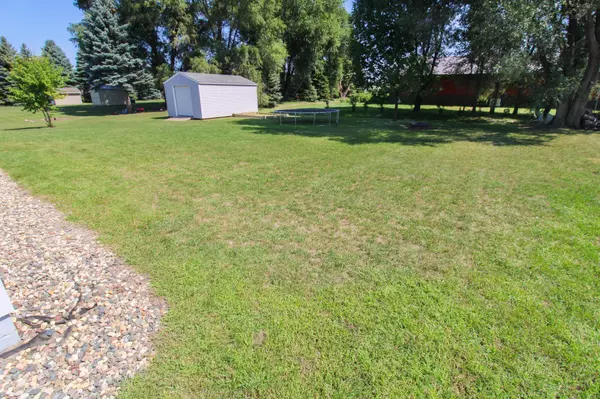$240,000
$244,900
2.0%For more information regarding the value of a property, please contact us for a free consultation.
718 Country Club DR SW Melrose, MN 56352
4 Beds
2 Baths
1,862 SqFt
Key Details
Sold Price $240,000
Property Type Single Family Home
Sub Type Single Family Residence
Listing Status Sold
Purchase Type For Sale
Square Footage 1,862 sqft
Price per Sqft $128
Subdivision Meadowlark Acres
MLS Listing ID 6424558
Sold Date 11/03/23
Bedrooms 4
Full Baths 1
Three Quarter Bath 1
Year Built 2003
Annual Tax Amount $1,942
Tax Year 2022
Contingent None
Lot Size 0.320 Acres
Acres 0.32
Lot Dimensions 92x150
Property Sub-Type Single Family Residence
Property Description
Affordable family home located in a popular neighborhood featuring 4 bedrooms, 2 bathrooms, no backyard neighbors, storage shed, & desirable updates! This bi-level floorplan has an open concept kitchen, dining & living rooms; you will love the vaulted ceilings & all the natural light. Kitchen is spacious with a center island. Large living room is perfect for relaxing. Primary bedroom is a generous size; plenty of room for your king bedroom set; primary has an ideal WIC! A convenient second bedroom with WIC is located down the hall and a full bathroom. Efficient foyer with WIC is the perfect space to stay organized. Lower level has a large family room and recreation room, nice sized third and fourth bedroom, laundry room and a 3/4 bath. Updates include: 2023 roof, newer water heater, softener & dishwasher. This home has no backyard neighbors and is close to parks and The Meadowlark Golf Course!
Location
State MN
County Stearns
Zoning Residential-Single Family
Rooms
Basement Block, Daylight/Lookout Windows, Egress Window(s), Finished, Full
Dining Room Informal Dining Room, Kitchen/Dining Room, Living/Dining Room
Interior
Heating Forced Air
Cooling Central Air
Fireplace No
Appliance Dishwasher, Dryer, Microwave, Range, Refrigerator, Washer, Water Softener Owned
Exterior
Parking Features Attached Garage, Concrete, Garage Door Opener
Garage Spaces 2.0
Fence None
Roof Type Age 8 Years or Less,Asphalt,Pitched
Building
Lot Description Tree Coverage - Light
Story Split Entry (Bi-Level)
Foundation 984
Sewer City Sewer/Connected
Water City Water/Connected
Level or Stories Split Entry (Bi-Level)
Structure Type Vinyl Siding
New Construction false
Schools
School District Melrose
Read Less
Want to know what your home might be worth? Contact us for a FREE valuation!

Our team is ready to help you sell your home for the highest possible price ASAP
GET MORE INFORMATION





