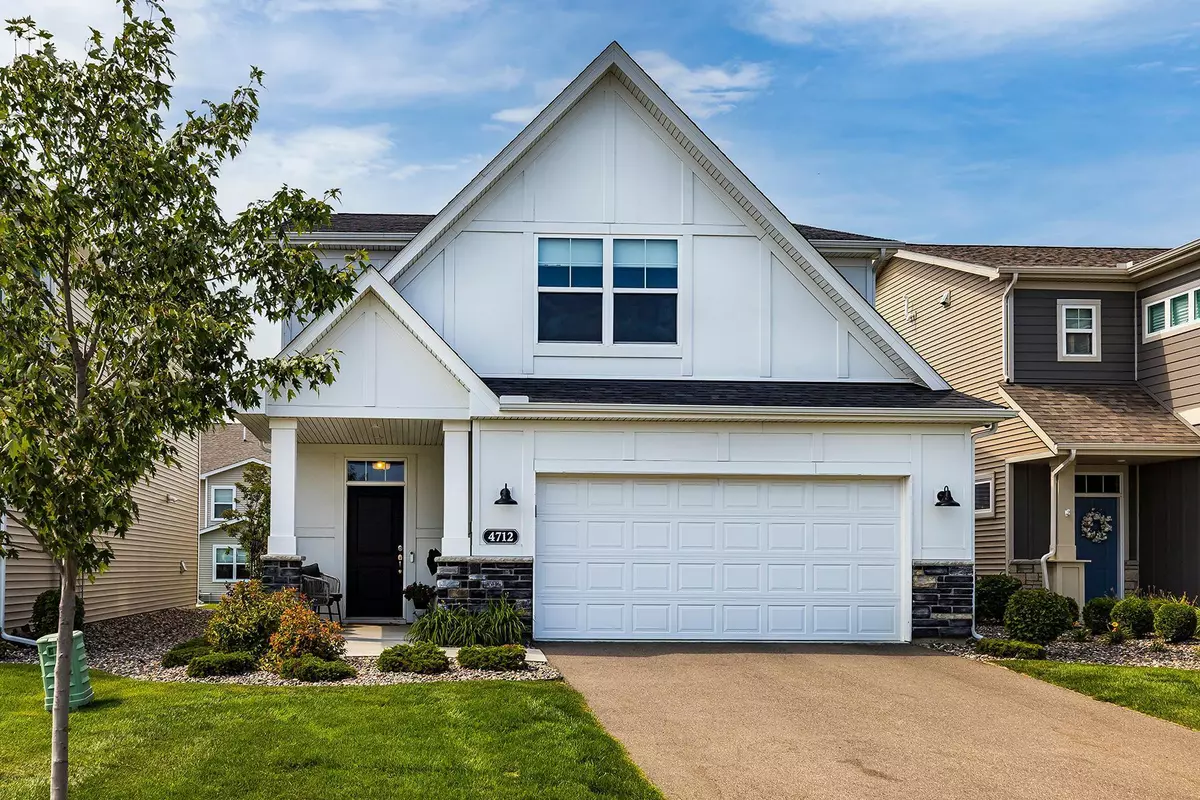$473,750
$465,000
1.9%For more information regarding the value of a property, please contact us for a free consultation.
4712 Foxglove DR Minnetrista, MN 55331
3 Beds
3 Baths
2,503 SqFt
Key Details
Sold Price $473,750
Property Type Single Family Home
Sub Type Single Family Residence
Listing Status Sold
Purchase Type For Sale
Square Footage 2,503 sqft
Price per Sqft $189
Subdivision Woodland Cove 3Rd Add
MLS Listing ID 6426918
Sold Date 11/15/23
Bedrooms 3
Full Baths 2
Half Baths 1
HOA Fees $257/mo
Year Built 2019
Annual Tax Amount $3,883
Tax Year 2023
Contingent None
Lot Size 4,791 Sqft
Acres 0.11
Lot Dimensions 40x125x40x125
Property Description
Introducing the Woodland Cove gem! This splendid residence, constructed in 2019, boasts a plethora of upgrades and the largest footprint of this 2 story style home, ensuring plenty of space and natural light throughout. The main level features a spacious family room with a beautiful stone and shiplap fireplace, as well as a morning room adjacent to the kitchen. Upstairs, you'll find three bedrooms and a versatile flex room. The expansive master suite includes a walk-thru bathroom and a walk-in closet. The garage is not only finished but also heated! The property is equipped with high-end motorized window treatments that can be controlled remotely or through a mobile app and modern ceiling fans. For your peace of mind, there are security cameras installed. Located in the coveted Westonka school district, this property is just a 10-minute drive from downtown Excelsior, Mound, Lake Minnetonka, and the regional park. Neighborhood has fantastic community pool and club house and parks.
Location
State MN
County Hennepin
Zoning Residential-Single Family
Rooms
Basement None
Dining Room Informal Dining Room, Kitchen/Dining Room
Interior
Heating Forced Air
Cooling Central Air
Fireplaces Number 1
Fireplaces Type Family Room, Gas
Fireplace Yes
Appliance Air-To-Air Exchanger, Dishwasher, Disposal, Dryer, Freezer, Humidifier, Microwave, Range, Refrigerator, Washer, Water Softener Owned
Exterior
Parking Features Attached Garage
Garage Spaces 2.0
Fence Privacy
Pool Below Ground, Heated, Outdoor Pool, Shared
Roof Type Age 8 Years or Less
Building
Story Two
Foundation 1338
Sewer City Sewer/Connected
Water City Water/Connected
Level or Stories Two
Structure Type Brick/Stone,Fiber Cement,Vinyl Siding
New Construction false
Schools
School District Westonka
Others
HOA Fee Include Lawn Care,Professional Mgmt,Trash,Shared Amenities,Snow Removal
Restrictions Mandatory Owners Assoc,Pets - Cats Allowed,Pets - Dogs Allowed,Rental Restrictions May Apply
Read Less
Want to know what your home might be worth? Contact us for a FREE valuation!

Our team is ready to help you sell your home for the highest possible price ASAP
GET MORE INFORMATION





