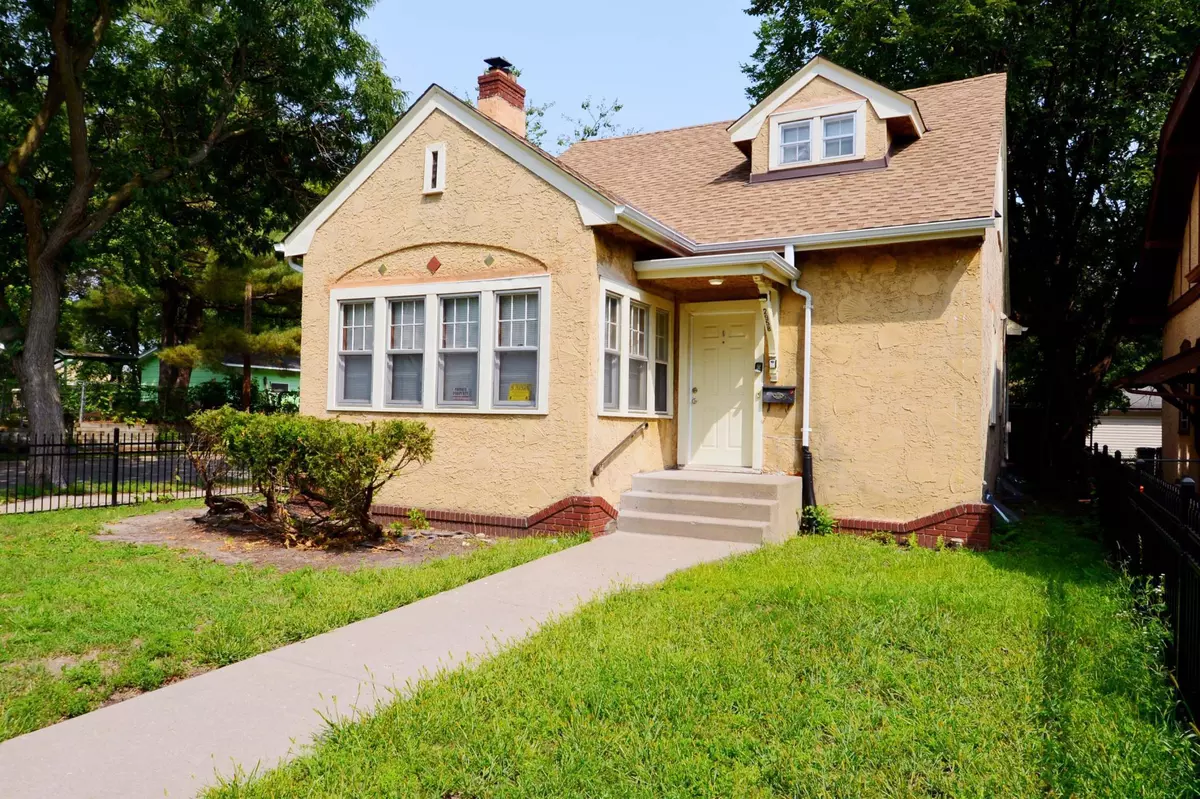$230,000
$219,900
4.6%For more information regarding the value of a property, please contact us for a free consultation.
2958 Upton AVE N Minneapolis, MN 55411
4 Beds
1 Bath
1,537 SqFt
Key Details
Sold Price $230,000
Property Type Single Family Home
Sub Type Single Family Residence
Listing Status Sold
Purchase Type For Sale
Square Footage 1,537 sqft
Price per Sqft $149
Subdivision Gardners Add
MLS Listing ID 6416809
Sold Date 11/10/23
Bedrooms 4
Full Baths 1
Year Built 1926
Annual Tax Amount $3,462
Tax Year 2023
Contingent None
Lot Size 4,791 Sqft
Acres 0.11
Lot Dimensions 38x128
Property Description
Exception true turn-of-the-century Tudor home with great curb appeal and classic rod iron style fence around the front yard. Over 1500 sq ft above ground finished space. Gleaming hardwood floors on the main level. Giant living room, sunroom, and formal dining room with original built-in buffet. Two bedrooms and a full bath on the main level with a large, updated kitchen with lots of cabinet space. Tons of natural light. Upper-level features 2 large bedrooms with a den area that could be used as a 2nd home office. Add instant equity by finishing the basement. The basement is currently framed. Gas range, deck, patio, 2.5 car garage, 28x14 patio, 14x11 deck, 8x8 shed.
Location
State MN
County Hennepin
Zoning Residential-Single Family
Rooms
Basement Full, Unfinished
Dining Room Living/Dining Room
Interior
Heating Forced Air
Cooling Central Air
Fireplaces Number 1
Fireplaces Type Living Room
Fireplace Yes
Appliance Dishwasher, Exhaust Fan, Range, Refrigerator
Exterior
Parking Features Detached
Garage Spaces 2.0
Fence Split Rail, Wood
Roof Type Asphalt,Pitched
Building
Lot Description Corner Lot
Story One and One Half
Foundation 1197
Sewer City Sewer/Connected
Water City Water/Connected
Level or Stories One and One Half
Structure Type Stucco
New Construction false
Schools
School District Minneapolis
Read Less
Want to know what your home might be worth? Contact us for a FREE valuation!

Our team is ready to help you sell your home for the highest possible price ASAP
GET MORE INFORMATION





