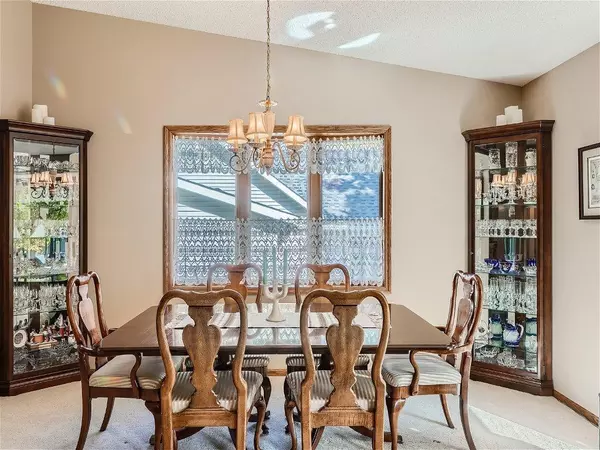$387,000
$387,000
For more information regarding the value of a property, please contact us for a free consultation.
1904 Gettysburg AVE N Golden Valley, MN 55427
3 Beds
2 Baths
1,748 SqFt
Key Details
Sold Price $387,000
Property Type Single Family Home
Sub Type Single Family Residence
Listing Status Sold
Purchase Type For Sale
Square Footage 1,748 sqft
Price per Sqft $221
Subdivision Lakeview Heights
MLS Listing ID 6444919
Sold Date 11/20/23
Bedrooms 3
Full Baths 1
Three Quarter Bath 1
Year Built 1973
Annual Tax Amount $4,784
Tax Year 2023
Contingent None
Lot Size 7,840 Sqft
Acres 0.18
Lot Dimensions 133 X 60
Property Description
This well-maintained home has all the features buyers want today. Three bedrooms on the main level, Living/Dining room with Bay windows, Spacious eat-in kitchen, extra-large entry foyer, walk out level family room with fireplace opens to an amazing patio and back yard. extra deep 2 car garage has great workspace and storage. This home has been nicely updated, is move-in ready, and a "MUST SEE" property. Great location with easy highway access and lots of walking/biking trails and parks nearby. Don't let this one get away.
Location
State MN
County Hennepin
Zoning Residential-Single Family
Rooms
Basement Finished, Walkout
Dining Room Eat In Kitchen, Living/Dining Room
Interior
Heating Forced Air
Cooling Central Air
Fireplaces Number 1
Fireplaces Type Family Room, Gas
Fireplace Yes
Appliance Dishwasher, Disposal, Dryer, Gas Water Heater, Range, Refrigerator, Washer
Exterior
Parking Features Concrete, Tuckunder Garage
Garage Spaces 2.0
Roof Type Age 8 Years or Less
Building
Lot Description Tree Coverage - Medium
Story Split Entry (Bi-Level)
Foundation 1148
Sewer City Sewer/Connected
Water City Water/Connected
Level or Stories Split Entry (Bi-Level)
Structure Type Brick/Stone,Vinyl Siding
New Construction false
Schools
School District Robbinsdale
Read Less
Want to know what your home might be worth? Contact us for a FREE valuation!

Our team is ready to help you sell your home for the highest possible price ASAP
GET MORE INFORMATION





