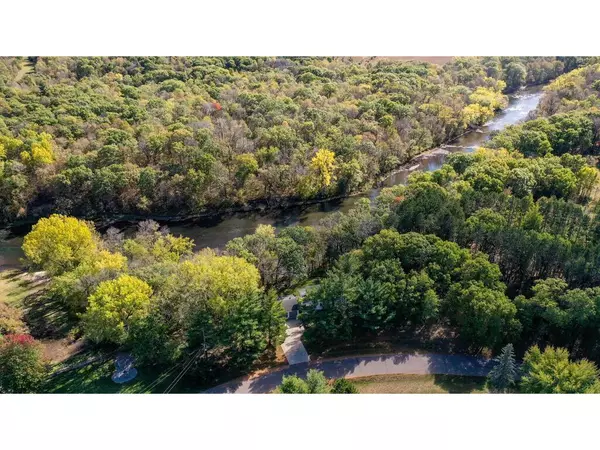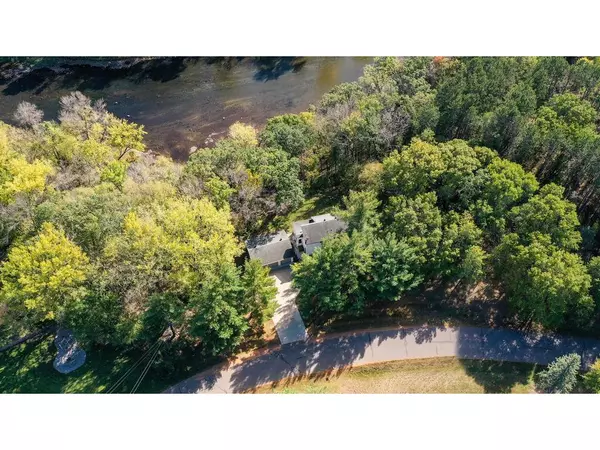$374,900
$374,900
For more information regarding the value of a property, please contact us for a free consultation.
4124 189th AVE NW Oak Grove, MN 55303
4 Beds
2 Baths
1,857 SqFt
Key Details
Sold Price $374,900
Property Type Single Family Home
Sub Type Single Family Residence
Listing Status Sold
Purchase Type For Sale
Square Footage 1,857 sqft
Price per Sqft $201
Subdivision Riverwood Hills North
MLS Listing ID 6447046
Sold Date 11/17/23
Bedrooms 4
Half Baths 1
Three Quarter Bath 1
Year Built 1975
Annual Tax Amount $2,787
Tax Year 2023
Contingent None
Lot Size 2.030 Acres
Acres 2.03
Lot Dimensions Irregular
Property Description
YOUR CHANCE TO LIVE ON THE RUM RIVER! OVER 2 ACRES AND OVER 500 FT OF FRONTAGE! Take a stroll down to the river while there and appreciate the wide clearing and beautiful bend in the river this home sits on! Custom built home has an open floor plan with nearly 20 ft vaulted ceiling in main living room and has large glass windows showing off the river and wooded lot with a mix of pine and hardwood! 16x14 sunroom, vaulted w/tongue & groove knotty cedar ceiling, windows with great river views. 2 br's on upper level and 2 in the lower level! Main floor laundry! Raised oak panel cabinets in kitchen, pantry closet and bonus extra wall of cabinets for plenty of storage needs. Concrete driveway, 3 car detached garage with the single stall being heated and A/C. Approx. 440 sq ft of unfinished area as potential future equity! Septic is compliant & water test is done (see supplements). 1 year Cinch Home Warranty Included! Some updating and interior paint needed. Bring your creative ideas.
Location
State MN
County Anoka
Zoning Residential-Single Family
Body of Water Rum River
Rooms
Basement Block, Drain Tiled, Egress Window(s), Full, Storage Space, Sump Pump
Dining Room Living/Dining Room
Interior
Heating Baseboard, Dual
Cooling Wall Unit(s)
Fireplace No
Appliance Dishwasher, Dryer, Electric Water Heater, Water Filtration System, Microwave, Range, Refrigerator, Washer
Exterior
Parking Features Detached, Concrete, Garage Door Opener, Heated Garage
Garage Spaces 3.0
Waterfront Description River Front
View Y/N River
View River
Building
Lot Description Tree Coverage - Heavy
Story Two
Foundation 1098
Sewer Septic System Compliant - Yes, Tank with Drainage Field
Water Submersible - 4 Inch, Drilled, Well
Level or Stories Two
Structure Type Fiber Board
New Construction false
Schools
School District Anoka-Hennepin
Read Less
Want to know what your home might be worth? Contact us for a FREE valuation!

Our team is ready to help you sell your home for the highest possible price ASAP
GET MORE INFORMATION





