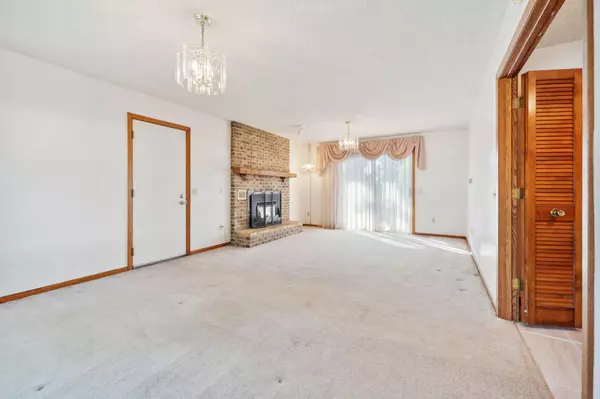$365,000
$385,000
5.2%For more information regarding the value of a property, please contact us for a free consultation.
14486 Upper Guthrie CT Apple Valley, MN 55124
4 Beds
2 Baths
2,135 SqFt
Key Details
Sold Price $365,000
Property Type Single Family Home
Sub Type Single Family Residence
Listing Status Sold
Purchase Type For Sale
Square Footage 2,135 sqft
Price per Sqft $170
Subdivision Carrollwood Village 1St Add
MLS Listing ID 6424500
Sold Date 11/30/23
Bedrooms 4
Full Baths 1
Three Quarter Bath 1
Year Built 1980
Annual Tax Amount $4,438
Tax Year 2023
Contingent None
Lot Size 0.270 Acres
Acres 0.27
Lot Dimensions 135x110
Property Description
This Apple Valley home , in the 196 school district, has so many great features. As soon as you enter the foyer you have a 6 x 6 walk-in coat closet with cubbies for backpacks and shoes. Off the foyer is a family room with gas fireplace and walkout to patio. Upstairs you have an amazing screen porch off of the dining room, great for entertaining or just relaxing with a good book. The primary suite measures 11 x 22 with a 5 x 8 walk-in closet. Lower level has three more bedrooms and a full bath. There is a three car garage with a 15 x 25 custom workshop off the back. Convenient location to shopping, restaurants, parks and Apple Valley High School.
Location
State MN
County Dakota
Zoning Residential-Multi-Family
Rooms
Basement Finished
Dining Room Informal Dining Room, Kitchen/Dining Room
Interior
Heating Forced Air
Cooling Central Air
Fireplaces Number 1
Fireplaces Type Family Room, Gas
Fireplace Yes
Appliance Central Vacuum, Cooktop, Dishwasher, Dryer, Gas Water Heater, Microwave, Refrigerator, Wall Oven, Washer
Exterior
Parking Features Attached Garage, Concrete
Garage Spaces 3.0
Building
Story Split Entry (Bi-Level)
Foundation 786
Sewer City Sewer/Connected
Water City Water/Connected
Level or Stories Split Entry (Bi-Level)
Structure Type Engineered Wood
New Construction false
Schools
School District Rosemount-Apple Valley-Eagan
Read Less
Want to know what your home might be worth? Contact us for a FREE valuation!

Our team is ready to help you sell your home for the highest possible price ASAP
GET MORE INFORMATION





