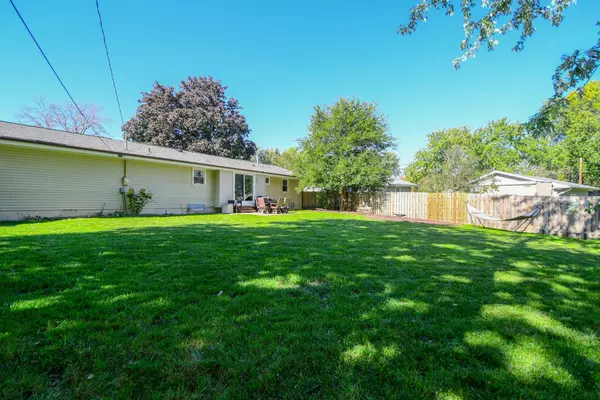$370,000
$367,500
0.7%For more information regarding the value of a property, please contact us for a free consultation.
3124 Yukon AVE N Crystal, MN 55427
4 Beds
2 Baths
1,792 SqFt
Key Details
Sold Price $370,000
Property Type Single Family Home
Sub Type Single Family Residence
Listing Status Sold
Purchase Type For Sale
Square Footage 1,792 sqft
Price per Sqft $206
Subdivision West Winnetka Terrace 6Th Add
MLS Listing ID 6436978
Sold Date 12/05/23
Bedrooms 4
Full Baths 1
Three Quarter Bath 1
Year Built 1969
Annual Tax Amount $4,540
Tax Year 2023
Contingent None
Lot Size 10,018 Sqft
Acres 0.23
Lot Dimensions 91x134
Property Description
PICTURE PERFECT, CRYSTAL CLEAN & MOVE-IN READY! Expansive remodeled rambler on a gorgeous lot with a backdrop of beautiful trees & lush lawn; huge fenced backyard with concrete patio & tons of space to entertain family & friends! You'll love the warm and welcoming interior with an abundance of natural light, attractive floor plan with generous room sizes, and fully updated kitchen, baths & basement! Sleek & modern kitchen featuring white cabinetry, granite, & subway tile, adjacent dining with stunning wood ceiling beams and walkout to the backyard, bright & airy living room with oversized bay window, 3 bedrooms on the main level with full bath. Newly finished basement included installation of egress window, drain tile, sump pump, and radon mitigation system plus new carpet/baseboards/paint/bath flooring in 2022. BRAND NEW roof Sept 2023. Updated windows, furnace/AC, garage door, sliding door. Ultra convenient location to playgrounds, schools, shops/eats & easy freeway access. SHARP!
Location
State MN
County Hennepin
Zoning Residential-Single Family
Rooms
Basement Block, Drain Tiled, Egress Window(s), Finished, Sump Pump
Dining Room Informal Dining Room, Kitchen/Dining Room
Interior
Heating Forced Air
Cooling Central Air
Fireplace No
Appliance Dishwasher, Dryer, Exhaust Fan, Microwave, Range, Refrigerator, Stainless Steel Appliances, Washer
Exterior
Parking Features Attached Garage, Concrete, Garage Door Opener
Garage Spaces 2.0
Fence Chain Link, Full, Privacy, Wood
Roof Type Age 8 Years or Less,Architectural Shingle,Asphalt
Building
Lot Description Public Transit (w/in 6 blks), Tree Coverage - Light
Story One
Foundation 1082
Sewer City Sewer/Connected
Water City Water/Connected
Level or Stories One
Structure Type Brick/Stone,Vinyl Siding
New Construction false
Schools
School District Robbinsdale
Read Less
Want to know what your home might be worth? Contact us for a FREE valuation!

Our team is ready to help you sell your home for the highest possible price ASAP
GET MORE INFORMATION





