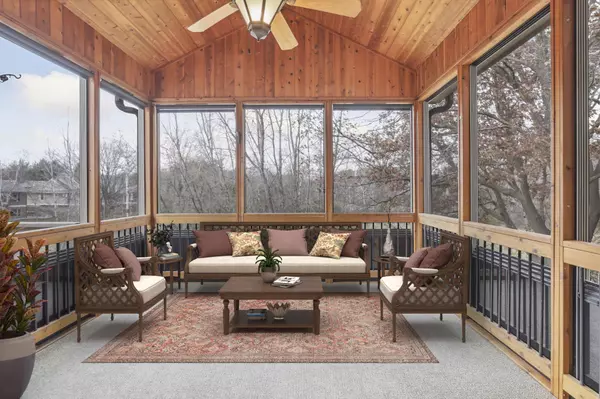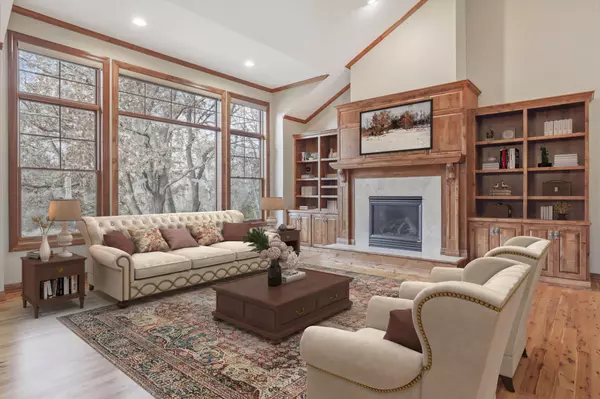$1,150,000
$1,150,000
For more information regarding the value of a property, please contact us for a free consultation.
15 Pine Cone RD North Oaks, MN 55127
3 Beds
3 Baths
3,930 SqFt
Key Details
Sold Price $1,150,000
Property Type Townhouse
Sub Type Townhouse Detached
Listing Status Sold
Purchase Type For Sale
Square Footage 3,930 sqft
Price per Sqft $292
MLS Listing ID 6457080
Sold Date 12/13/23
Bedrooms 3
Full Baths 1
Half Baths 1
Three Quarter Bath 1
HOA Fees $326/qua
Year Built 2003
Annual Tax Amount $9,696
Tax Year 2023
Contingent None
Lot Size 10,890 Sqft
Acres 0.25
Lot Dimensions irregular
Property Description
Are you ready to sell the mower and shovels and find a “lock and leave” option with main level living? This detached villa style home is so spacious and private, yet located ideally near shops and restaurants, and highway access is nearby. The luxury of privacy right in the city is magnified here on this cul-de-sac lot overlooking beautiful wooded wetlands. Generous and well appointed rooms provide upscale fun, entertaining, hobby/exercising space, and relaxing opportunities. Nearby community trails, a golf course and recreation center are available to join. The best part is this move-in ready home has been pampered and cared for, so you can move in with peace of mind.
Location
State MN
County Ramsey
Zoning Residential-Single Family
Body of Water Pleasant
Rooms
Basement Drain Tiled, Finished, Full, Concrete, Sump Pump, Walkout
Dining Room Breakfast Bar, Living/Dining Room
Interior
Heating Forced Air
Cooling Central Air
Fireplaces Number 2
Fireplaces Type Family Room, Gas, Insert, Living Room
Fireplace Yes
Appliance Air-To-Air Exchanger, Cooktop, Dishwasher, Disposal, Dryer, Exhaust Fan, Water Osmosis System, Microwave, Refrigerator, Stainless Steel Appliances, Wall Oven, Washer, Water Softener Owned
Exterior
Parking Features Attached Garage, Asphalt, Garage Door Opener, Heated Garage, Insulated Garage, Storage
Garage Spaces 3.0
Fence None
Waterfront Description Association Access,Pond,Shared
Roof Type Age 8 Years or Less,Asphalt
Building
Lot Description Irregular Lot, Tree Coverage - Medium
Story One
Foundation 1864
Sewer City Sewer/Connected
Water City Water/Connected
Level or Stories One
Structure Type Brick/Stone,Fiber Cement
New Construction false
Schools
School District White Bear Lake
Others
HOA Fee Include Lawn Care,Trash,Shared Amenities,Snow Removal
Restrictions Mandatory Owners Assoc,Pets - Cats Allowed,Pets - Dogs Allowed
Read Less
Want to know what your home might be worth? Contact us for a FREE valuation!

Our team is ready to help you sell your home for the highest possible price ASAP
GET MORE INFORMATION





