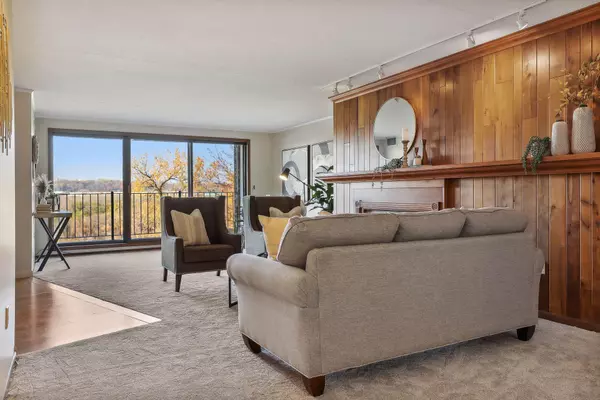$370,000
$375,000
1.3%For more information regarding the value of a property, please contact us for a free consultation.
1101 Sibley Memorial HWY #311 Lilydale, MN 55118
2 Beds
2 Baths
1,494 SqFt
Key Details
Sold Price $370,000
Property Type Condo
Sub Type High Rise
Listing Status Sold
Purchase Type For Sale
Square Footage 1,494 sqft
Price per Sqft $247
MLS Listing ID 6451762
Sold Date 12/13/23
Bedrooms 2
Full Baths 1
Three Quarter Bath 1
HOA Fees $1,076/mo
Year Built 1974
Annual Tax Amount $2,872
Tax Year 2023
Contingent None
Lot Dimensions Common
Property Description
Prepare to be amazed by this exceptional 2 bed, 2 bath turn-key condo that offers breathtaking views of the Mississippi River. Situated in the highly sought-after Lexington-Riverside in Lilydale which boasts an array of amentities including a pool, sauna, and tennis courts. Step inside and be greeted by a spacious living room centered by a fireplace with site lines of the river and gorgeous trees – complete privacy. An open concept plan connects the den and dining areas and sets the stage for memorable experiences with family and friends, creating the perfect ambiance. The primary suite is a true haven, providing a peaceful retreat from the bustling world outside. Complete with a den that offers versatility, you have the freedom to transform this space into a home office, an additional relaxation area, or whatever suits your needs. The balcony provides the perfect space to connect with nature. Complete with a heated parking stall this rare gem is the ultimate living experience.
Location
State MN
County Dakota
Zoning Residential-Single Family
Body of Water Unnamed Lake
Rooms
Family Room Amusement/Party Room, Exercise Room
Basement None
Dining Room Informal Dining Room
Interior
Heating Forced Air
Cooling Central Air
Fireplaces Number 1
Fireplaces Type Living Room, Wood Burning
Fireplace Yes
Appliance Dishwasher, Dryer, Range, Refrigerator, Washer
Exterior
Parking Features Garage Door Opener, Heated Garage, Parking Garage
Garage Spaces 1.0
Pool Heated, Indoor, Shared
Waterfront Description River Front,River View
View Y/N River
View River
Roof Type Flat
Road Frontage No
Building
Lot Description Tree Coverage - Light
Story One
Foundation 1494
Sewer City Sewer - In Street
Water Shared System, Well
Level or Stories One
Structure Type Brick/Stone
New Construction false
Schools
School District West St. Paul-Mendota Hts.-Eagan
Others
HOA Fee Include Air Conditioning,Maintenance Structure,Controlled Access,Hazard Insurance,Heating,Internet,Lawn Care,Maintenance Grounds,Parking,Professional Mgmt,Trash,Shared Amenities,Snow Removal,Water
Restrictions Mandatory Owners Assoc,Pets - Cats Allowed,Pets - Dogs Allowed,Pets - Number Limit,Rental Restrictions May Apply
Read Less
Want to know what your home might be worth? Contact us for a FREE valuation!

Our team is ready to help you sell your home for the highest possible price ASAP
GET MORE INFORMATION





