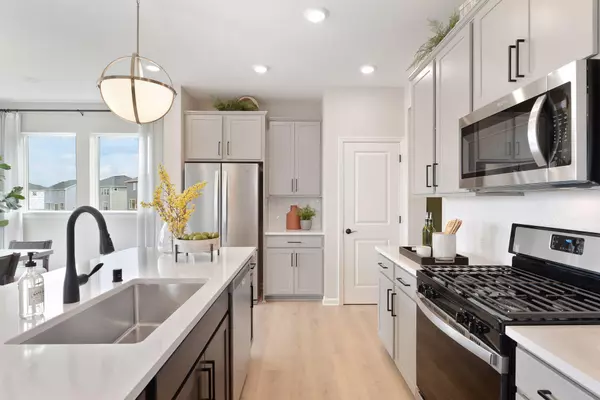$612,809
$612,809
For more information regarding the value of a property, please contact us for a free consultation.
15230 116th AVE N Dayton, MN 55369
4 Beds
4 Baths
3,002 SqFt
Key Details
Sold Price $612,809
Property Type Single Family Home
Sub Type Single Family Residence
Listing Status Sold
Purchase Type For Sale
Square Footage 3,002 sqft
Price per Sqft $204
Subdivision Brayburn Trails - The Village
MLS Listing ID 6381451
Sold Date 12/14/23
Bedrooms 4
Full Baths 2
Half Baths 1
Three Quarter Bath 1
HOA Fees $177/mo
Year Built 2023
Annual Tax Amount $59
Tax Year 2023
Contingent None
Lot Size 7,840 Sqft
Acres 0.18
Lot Dimensions 44x141x77x122
Property Description
Want to build a new home, but don't want to wait several months to move in? This Quick Start Home is for you! Construction has started on this very popular Vermilion home, but the interior selection process remains for you to put your personal touch on its design! Best yet, take advantage of the current $10,000 incentive toward your selections! This Vermilion comes with a rare 3-car garage! You'll love the incredible amount of large windows bringing in an abundance of natural light! The unique main level arrangement features an elegant kitchen with bumped out dining room (feels like a sunroom with surrounding windows!), a spacious living room with gas burning fireplace, and a front study for your home office needs! It also has four bedrooms on the upper level, including the luxurious Owner's Suite! Upstairs also features a centrally located laundry room and full hall bath! Full HOA maintenance, including lawn, snow, and trash! James Hardie siding and a concrete driveway & porch!
Location
State MN
County Hennepin
Community Brayburn Trails - The Village
Zoning Residential-Single Family
Rooms
Basement Drain Tiled, Drainage System, Concrete, Sump Pump, Unfinished, Walkout
Dining Room Kitchen/Dining Room
Interior
Heating Forced Air
Cooling Central Air
Fireplaces Number 1
Fireplaces Type Gas
Fireplace Yes
Appliance Air-To-Air Exchanger, Dishwasher, Disposal, Gas Water Heater, Microwave, Range
Exterior
Parking Features Attached Garage, Concrete
Garage Spaces 3.0
Building
Story Two
Foundation 1667
Sewer City Sewer/Connected
Water City Water/Connected
Level or Stories Two
Structure Type Brick/Stone,Fiber Cement,Vinyl Siding
New Construction true
Schools
School District Anoka-Hennepin
Others
HOA Fee Include Lawn Care,Professional Mgmt,Trash,Shared Amenities,Snow Removal
Read Less
Want to know what your home might be worth? Contact us for a FREE valuation!

Our team is ready to help you sell your home for the highest possible price ASAP
GET MORE INFORMATION





