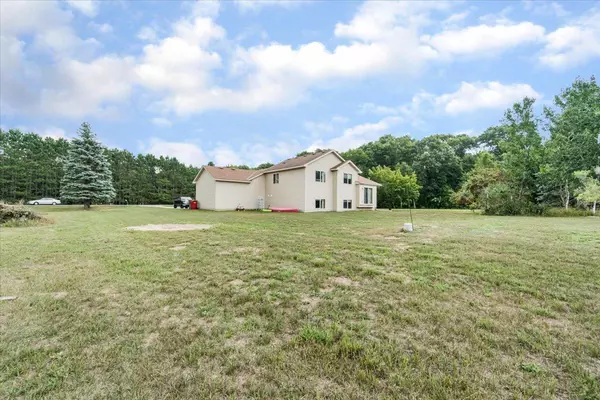$415,000
$409,900
1.2%For more information regarding the value of a property, please contact us for a free consultation.
22020 Woodbine ST NW Oak Grove, MN 55303
3 Beds
2 Baths
2,196 SqFt
Key Details
Sold Price $415,000
Property Type Single Family Home
Sub Type Single Family Residence
Listing Status Sold
Purchase Type For Sale
Square Footage 2,196 sqft
Price per Sqft $188
Subdivision River Meadows West
MLS Listing ID 6407112
Sold Date 09/15/23
Bedrooms 3
Full Baths 1
Three Quarter Bath 1
Year Built 2007
Annual Tax Amount $2,922
Tax Year 2023
Contingent None
Lot Size 2.260 Acres
Acres 2.26
Lot Dimensions NE 360x348x335x224
Property Description
Discover your dream home on a sprawling 2.26-acre lot with 3 bedrooms and 2 bathrooms thoughtfully designed for comfort and convenience. The basement offers extra rooms for a home office or private workout space, while the 3-car attached garage adds practicality. Step inside to find vaulted ceilings on the main floor, an elegant dining room, and a kitchen boastings a 10' island. Hardwood floors add warmth to the interior. The updated kitchen features modern appliances, including a new dishwasher in the center island, and a new AC and furnace provide an energy-efficient living experience. Enjoy easy access to the nearby Rum River boat lunch and savor stunning sunsets and stargazing opportunities. Embrace the perfect blend of nature and modern living in your enchanting new home!
Location
State MN
County Anoka
Zoning Residential-Single Family
Rooms
Basement Daylight/Lookout Windows, Egress Window(s), Finished, Full, Sump Pump
Dining Room Eat In Kitchen, Informal Dining Room
Interior
Heating Forced Air
Cooling Central Air
Fireplace No
Appliance Dishwasher, Dryer, Electric Water Heater, Microwave, Range, Refrigerator, Washer, Water Softener Owned
Exterior
Parking Features Attached Garage
Garage Spaces 3.0
Roof Type Age Over 8 Years,Asphalt
Building
Story Four or More Level Split
Foundation 1196
Sewer Private Sewer
Water Well
Level or Stories Four or More Level Split
Structure Type Brick/Stone,Vinyl Siding
New Construction false
Schools
School District St. Francis
Read Less
Want to know what your home might be worth? Contact us for a FREE valuation!

Our team is ready to help you sell your home for the highest possible price ASAP
GET MORE INFORMATION





