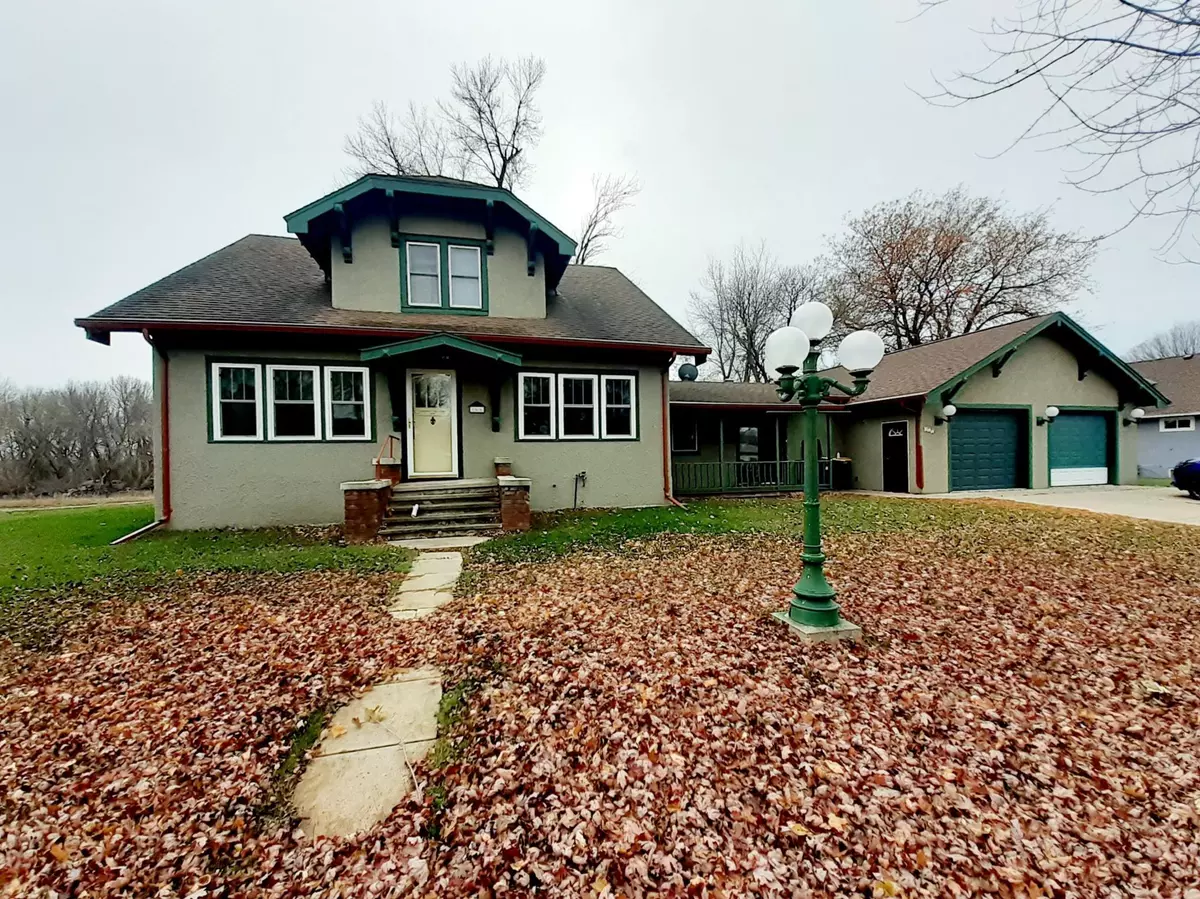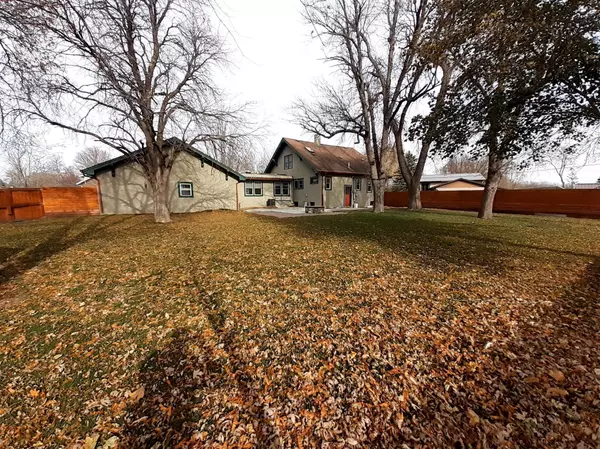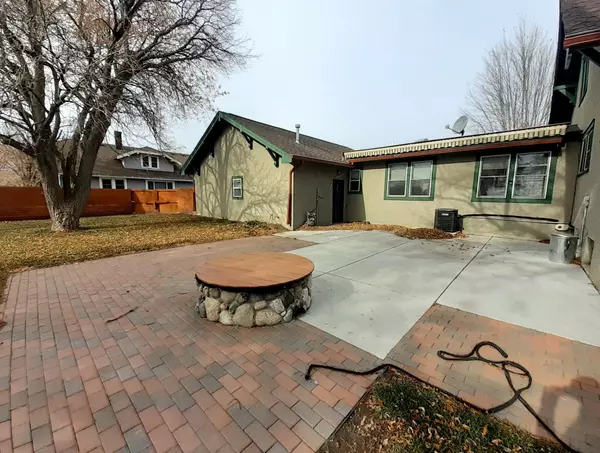$197,000
$215,000
8.4%For more information regarding the value of a property, please contact us for a free consultation.
166 E 7th ST Gibbon, MN 55335
3 Beds
4 Baths
2,242 SqFt
Key Details
Sold Price $197,000
Property Type Single Family Home
Sub Type Single Family Residence
Listing Status Sold
Purchase Type For Sale
Square Footage 2,242 sqft
Price per Sqft $87
MLS Listing ID 6457225
Sold Date 12/22/23
Bedrooms 3
Full Baths 1
Three Quarter Bath 3
Year Built 1925
Annual Tax Amount $2,902
Tax Year 2023
Contingent None
Lot Size 0.460 Acres
Acres 0.46
Lot Dimensions 122x155
Property Description
Welcome to this well-built 3 bed, 4 bath home on double lot on the outskirts of town with a field facing backyard for privacy. Classic and timeless architecture featuring hardwood floors, private dining, archway and stained glass. Kitchen has newer cabinets, farmhouse sink and butcherblock countertops. Oversized primary suite spans the entire upper level offering vaulted ceilings, a sitting area, two closets and private full bath with claw foot tub, separate shower, double sink vanity & skylight. Main level offers two additional bedrooms along with two bathrooms, laundry and sunroom. You are also sure to appreciate the large double garage with heated floors, concrete driveway, in ground sprinkler system and the fully fenced backyard with paver patio and fire pit. See it today!
Location
State MN
County Sibley
Zoning Residential-Single Family
Rooms
Basement Block, Full, Unfinished
Dining Room Informal Dining Room
Interior
Heating Forced Air, Radiant Floor
Cooling Central Air
Fireplace No
Appliance Dishwasher, Dryer, Microwave, Range, Refrigerator, Washer, Water Softener Owned
Exterior
Parking Features Attached Garage, Concrete, Garage Door Opener, Heated Garage
Garage Spaces 2.0
Fence Full, Wood
Roof Type Asphalt
Building
Story One and One Half
Foundation 1280
Sewer City Sewer/Connected
Water City Water/Connected
Level or Stories One and One Half
Structure Type Stucco
New Construction false
Schools
School District G.F.W.
Read Less
Want to know what your home might be worth? Contact us for a FREE valuation!

Our team is ready to help you sell your home for the highest possible price ASAP
GET MORE INFORMATION





