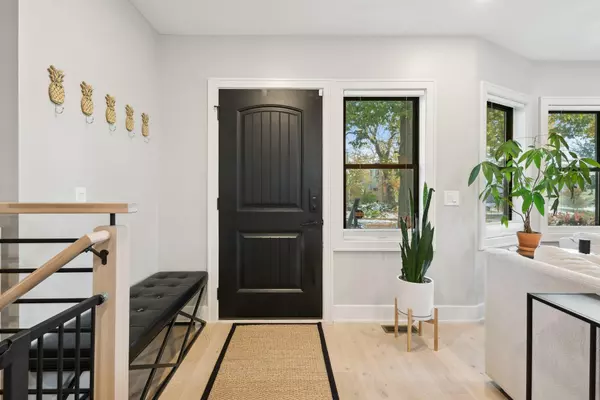$1,260,000
$1,249,000
0.9%For more information regarding the value of a property, please contact us for a free consultation.
4124 Abbott AVE S Minneapolis, MN 55410
5 Beds
4 Baths
3,322 SqFt
Key Details
Sold Price $1,260,000
Property Type Single Family Home
Sub Type Single Family Residence
Listing Status Sold
Purchase Type For Sale
Square Footage 3,322 sqft
Price per Sqft $379
Subdivision Oliver Park Add
MLS Listing ID 6455585
Sold Date 12/21/23
Bedrooms 5
Full Baths 3
Half Baths 1
Year Built 1930
Annual Tax Amount $16,202
Tax Year 2023
Contingent None
Lot Size 7,840 Sqft
Acres 0.18
Lot Dimensions 133x58
Property Description
Full rebuild in 2020. Beautifully crafted home w/5BR and 4BA + office. Experience a perfect blend of modern living in a vibrant, walkable community! Blocks from Lake Harriet, Linden Hills shops/restaurants & a stroll away from Linden Hills Park. Great open concept for entertaining. Main level features European white oak hardwood floors, chef's kitchen w/large island that connects to the main dining/living space, gas fireplace, & office. Upper level includes owner's retreat w/walk-in closet, spa-like bath & heated floors, and 2 bedrooms w/large closets, full bath & centrally located laundry room. Spacious lower-level family room, 2BR, full wet bar, full bathrooms & storage. This home is pet owner's paradise: doggy door, mudroom, & backyard has hassle-free turf - no more muddy paws! Insulated/heated garage & fully fenced yard w/maintenance free private fence, new 12x12 bluestone patio matches stone landscaping. Electric car lovers get a separate meter for low overnight charging rates.
Location
State MN
County Hennepin
Zoning Residential-Single Family
Rooms
Basement Daylight/Lookout Windows, Egress Window(s), Finished, Full, Storage Space
Dining Room Eat In Kitchen, Informal Dining Room
Interior
Heating Forced Air
Cooling Central Air
Fireplaces Number 1
Fireplaces Type Gas, Insert, Living Room
Fireplace Yes
Appliance Cooktop, Dishwasher, Disposal, Double Oven, Dryer, Electronic Air Filter, ENERGY STAR Qualified Appliances, Exhaust Fan, Freezer, Humidifier, Gas Water Heater, Water Filtration System, Microwave, Range, Refrigerator, Stainless Steel Appliances, Wall Oven, Washer, Wine Cooler
Exterior
Parking Features Detached, Concrete, Electric Vehicle Charging Station(s), Garage Door Opener, Heated Garage, Insulated Garage
Garage Spaces 2.0
Fence Full
Pool None
Roof Type Age 8 Years or Less,Asphalt
Building
Lot Description Public Transit (w/in 6 blks), Tree Coverage - Medium
Story Two
Foundation 1186
Sewer City Sewer/Connected
Water City Water/Connected
Level or Stories Two
Structure Type Other
New Construction false
Schools
School District Minneapolis
Read Less
Want to know what your home might be worth? Contact us for a FREE valuation!

Our team is ready to help you sell your home for the highest possible price ASAP
GET MORE INFORMATION





