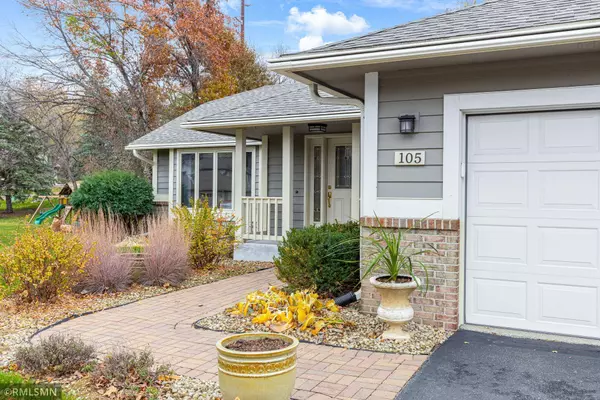$463,500
$449,900
3.0%For more information regarding the value of a property, please contact us for a free consultation.
105 Interlachen RD Burnsville, MN 55306
3 Beds
2 Baths
2,886 SqFt
Key Details
Sold Price $463,500
Property Type Single Family Home
Sub Type Single Family Residence
Listing Status Sold
Purchase Type For Sale
Square Footage 2,886 sqft
Price per Sqft $160
Subdivision Carriage Place Fourth Add
MLS Listing ID 6457003
Sold Date 01/12/24
Bedrooms 3
Full Baths 1
Three Quarter Bath 1
Year Built 1988
Annual Tax Amount $5,070
Tax Year 2023
Contingent None
Lot Size 0.270 Acres
Acres 0.27
Lot Dimensions 88x136
Property Description
Wonderful original owner home in exceptional neighborhood. This meticulously maintained 4-level is located in the 196 school district and shows pride of ownership from top to bottom. The amenities and updating make this a special place to call home. Updated kitchen with stainless steel appliances and solid surface tops, awesome 3-car garage with polytechnic floor surface coating, relaxing 3-season porch with adjoining deck, large paver patio, Pella windows and doors recently added, whirlpool tub, gas fireplace in family room, large utility room with coated floors, newer roof, mechanicals serviced yearly, Leaf Guard gutters, skylight and Solatubes for bringing in natural light and so much more. Sellers have kept the back yard natural, but easily can be converted into conventional yard. You will not find a more well cared for home out there.
Location
State MN
County Dakota
Zoning Residential-Single Family
Rooms
Basement Drain Tiled, Finished, Full, Sump Pump, Walkout
Dining Room Separate/Formal Dining Room
Interior
Heating Baseboard, Forced Air
Cooling Central Air
Fireplaces Number 1
Fireplaces Type Family Room, Gas
Fireplace Yes
Appliance Air-To-Air Exchanger, Dishwasher, Disposal, Dryer, Microwave, Range, Refrigerator, Stainless Steel Appliances, Washer, Water Softener Owned
Exterior
Parking Features Attached Garage, Asphalt, Garage Door Opener
Garage Spaces 3.0
Fence None
Pool None
Roof Type Age 8 Years or Less,Asphalt,Pitched
Building
Lot Description Tree Coverage - Medium
Story Four or More Level Split
Foundation 1518
Sewer City Sewer/Connected
Water City Water/Connected
Level or Stories Four or More Level Split
Structure Type Fiber Board,Wood Siding
New Construction false
Schools
School District Rosemount-Apple Valley-Eagan
Read Less
Want to know what your home might be worth? Contact us for a FREE valuation!

Our team is ready to help you sell your home for the highest possible price ASAP
GET MORE INFORMATION





