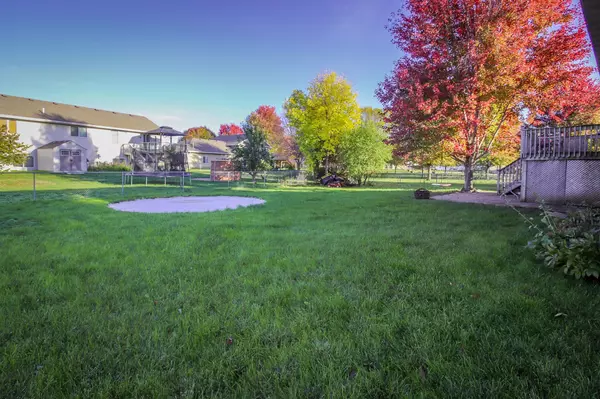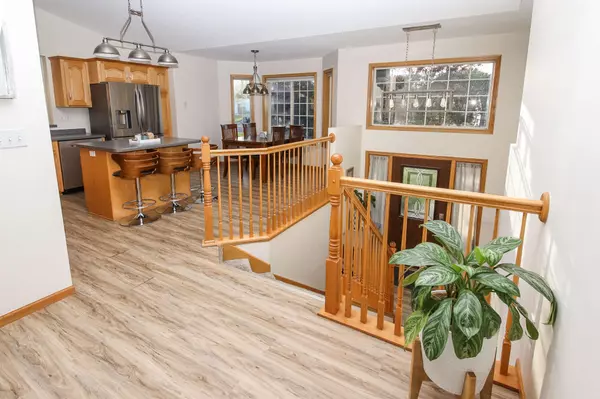$298,350
$309,900
3.7%For more information regarding the value of a property, please contact us for a free consultation.
1616 Timberdoodle DR Saint Cloud, MN 56303
4 Beds
2 Baths
2,341 SqFt
Key Details
Sold Price $298,350
Property Type Single Family Home
Sub Type Single Family Residence
Listing Status Sold
Purchase Type For Sale
Square Footage 2,341 sqft
Price per Sqft $127
Subdivision Quail Meadows 2
MLS Listing ID 6449240
Sold Date 01/12/24
Bedrooms 4
Full Baths 2
Year Built 2002
Annual Tax Amount $3,308
Tax Year 2023
Contingent None
Lot Size 10,454 Sqft
Acres 0.24
Lot Dimensions 75x121x91x138
Property Sub-Type Single Family Residence
Property Description
Beautiful 4 bed, 2 bath home with walk through main bath, over 2400+ fin sq ft plus a 3 stall garage! Lots of natural light, open floor plan, spacious rooms, vinyl flooring as well as many updated fixtures and stainless steel appliances. Gas fireplace in family room, small wet bar and separate laundry area are added bonuses! Deck off dining room overlooks spacious backyard and patio area great for entertaining! Vinyl siding, concrete driveway and storage shed. New roof 2021 and new water heater September 2023. Wonderful place to call home! Come check it out today!
Location
State MN
County Stearns
Zoning Residential-Single Family
Rooms
Basement Daylight/Lookout Windows, Egress Window(s), Finished, Full, Sump Pump
Dining Room Breakfast Area, Informal Dining Room, Kitchen/Dining Room
Interior
Heating Forced Air
Cooling Central Air
Fireplaces Number 1
Fireplaces Type Family Room, Gas
Fireplace Yes
Appliance Dishwasher, Dryer, Microwave, Range, Refrigerator, Stainless Steel Appliances, Washer
Exterior
Parking Features Attached Garage, Concrete, Insulated Garage
Garage Spaces 3.0
Roof Type Asphalt,Pitched
Building
Lot Description Tree Coverage - Medium
Story Split Entry (Bi-Level)
Foundation 1231
Sewer City Sewer/Connected
Water City Water/Connected
Level or Stories Split Entry (Bi-Level)
Structure Type Brick/Stone,Metal Siding
New Construction false
Schools
School District St. Cloud
Read Less
Want to know what your home might be worth? Contact us for a FREE valuation!

Our team is ready to help you sell your home for the highest possible price ASAP
GET MORE INFORMATION





