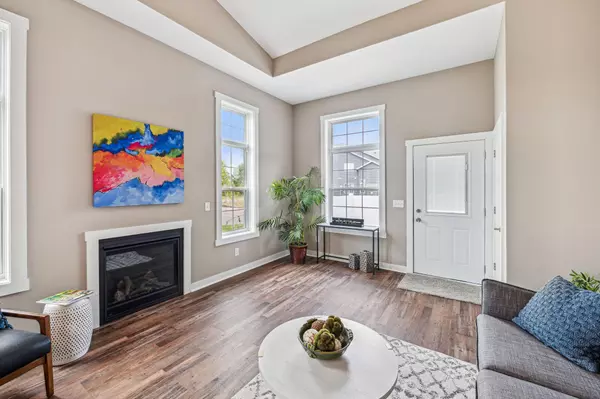$235,000
$239,900
2.0%For more information regarding the value of a property, please contact us for a free consultation.
529 19th PL SE Cambridge, MN 55008
2 Beds
2 Baths
1,145 SqFt
Key Details
Sold Price $235,000
Property Type Townhouse
Sub Type Townhouse Side x Side
Listing Status Sold
Purchase Type For Sale
Square Footage 1,145 sqft
Price per Sqft $205
Subdivision Bridgewater
MLS Listing ID 6419868
Sold Date 01/26/24
Bedrooms 2
Full Baths 1
Three Quarter Bath 1
HOA Fees $245/mo
Year Built 2022
Annual Tax Amount $2,540
Tax Year 2023
Contingent None
Lot Size 1,742 Sqft
Acres 0.04
Lot Dimensions 37x42
Property Sub-Type Townhouse Side x Side
Property Description
New construction end unit townhome with beautiful open concept main floor. Sun filled living room features vaulted ceilings and a gas fireplace. Granite countertops, LVP flooring and SS appliances. Two upper-level bedrooms including a primary bedroom with walk-in closet and walk through bath. 2 car insulated attached garage. Private patio.
Location
State MN
County Isanti
Zoning Residential-Single Family
Rooms
Basement None
Dining Room Breakfast Bar, Kitchen/Dining Room
Interior
Heating Forced Air
Cooling Central Air
Fireplaces Number 1
Fireplaces Type Gas, Living Room
Fireplace Yes
Appliance Air-To-Air Exchanger, Dishwasher, Electric Water Heater, Microwave, Range, Refrigerator, Stainless Steel Appliances
Exterior
Parking Features Attached Garage, Asphalt, Insulated Garage
Garage Spaces 2.0
Roof Type Age 8 Years or Less,Asphalt,Pitched
Building
Story Two
Foundation 576
Sewer City Sewer/Connected
Water City Water/Connected
Level or Stories Two
Structure Type Vinyl Siding
New Construction true
Schools
School District Cambridge-Isanti
Others
HOA Fee Include Hazard Insurance,Lawn Care,Maintenance Grounds,Professional Mgmt,Trash,Snow Removal
Restrictions Mandatory Owners Assoc,Pets - Cats Allowed,Pets - Dogs Allowed
Read Less
Want to know what your home might be worth? Contact us for a FREE valuation!

Our team is ready to help you sell your home for the highest possible price ASAP
GET MORE INFORMATION





