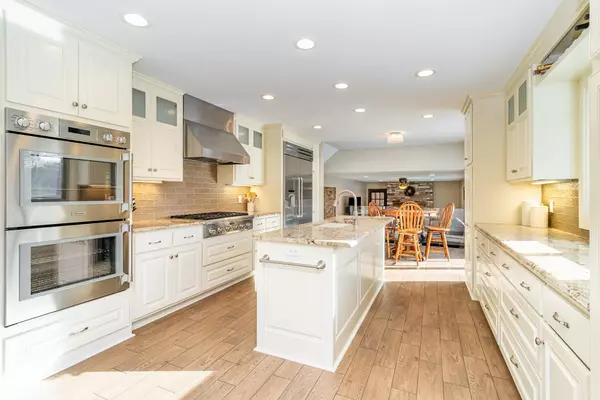$775,000
$750,000
3.3%For more information regarding the value of a property, please contact us for a free consultation.
11404 Knollwood CT NE Blaine, MN 55449
4 Beds
4 Baths
3,688 SqFt
Key Details
Sold Price $775,000
Property Type Single Family Home
Sub Type Single Family Residence
Listing Status Sold
Purchase Type For Sale
Square Footage 3,688 sqft
Price per Sqft $210
Subdivision North Oaks West
MLS Listing ID 6412851
Sold Date 02/23/24
Bedrooms 4
Full Baths 2
Half Baths 1
Three Quarter Bath 1
Year Built 1985
Annual Tax Amount $6,621
Tax Year 2023
Contingent None
Lot Size 1.490 Acres
Acres 1.49
Lot Dimensions 185x350x185x350
Property Description
Nestled in the heart of Blaine this home boasts the perfect blend of indoor and outdoor living with 1.5 acres. The seasons of Minnesota come alive in your backyard. Whether it's basking in the warmth of the outdoor fireplace year-round or cozying up to one of the three indoor fireplaces during winter nights, this house offers a wealth of gathering spaces for your family and friends. Step inside and discover the gourmet kitchen truly a chef's dream, allowing cooking and entertaining to be so enjoyable with over $25,000 just in the appliances. The primary bedroom is a sanctuary in itself, complete with fireplace, incredible walk-in closet and luxurious ensuite bathroom. Even more to finish off if needed in the lower level. Located in an exclusive North Oaks West neighborhood, this house is nestled in a culdesac amidst unique homes each with expansive acreage. It's a tranquil oasis that's still conveniently close to the TCP Course, dining options, entertainment, and more. See TODAY!
Location
State MN
County Anoka
Zoning Residential-Single Family
Rooms
Basement Daylight/Lookout Windows, Drain Tiled, Finished, Full, Partially Finished, Storage Space, Walkout
Dining Room Eat In Kitchen, Informal Dining Room, Kitchen/Dining Room, Separate/Formal Dining Room
Interior
Heating Forced Air
Cooling Central Air
Fireplaces Number 3
Fireplaces Type Amusement Room, Family Room, Free Standing, Full Masonry, Gas, Other
Fireplace Yes
Appliance Cooktop, Dishwasher, Disposal, Double Oven, Dryer, Exhaust Fan, Humidifier, Water Filtration System, Water Osmosis System, Microwave, Refrigerator, Stainless Steel Appliances, Wall Oven, Washer, Water Softener Owned
Exterior
Parking Features Attached Garage, Concrete, Garage Door Opener
Garage Spaces 3.0
Fence None
Roof Type Age 8 Years or Less,Architecural Shingle,Pitched
Building
Lot Description Corner Lot, Tree Coverage - Medium, Underground Utilities
Story Two
Foundation 1828
Sewer Septic System Compliant - Yes, Tank with Drainage Field
Water Well
Level or Stories Two
Structure Type Brick/Stone,Fiber Cement
New Construction false
Schools
School District Spring Lake Park
Read Less
Want to know what your home might be worth? Contact us for a FREE valuation!

Our team is ready to help you sell your home for the highest possible price ASAP
GET MORE INFORMATION





