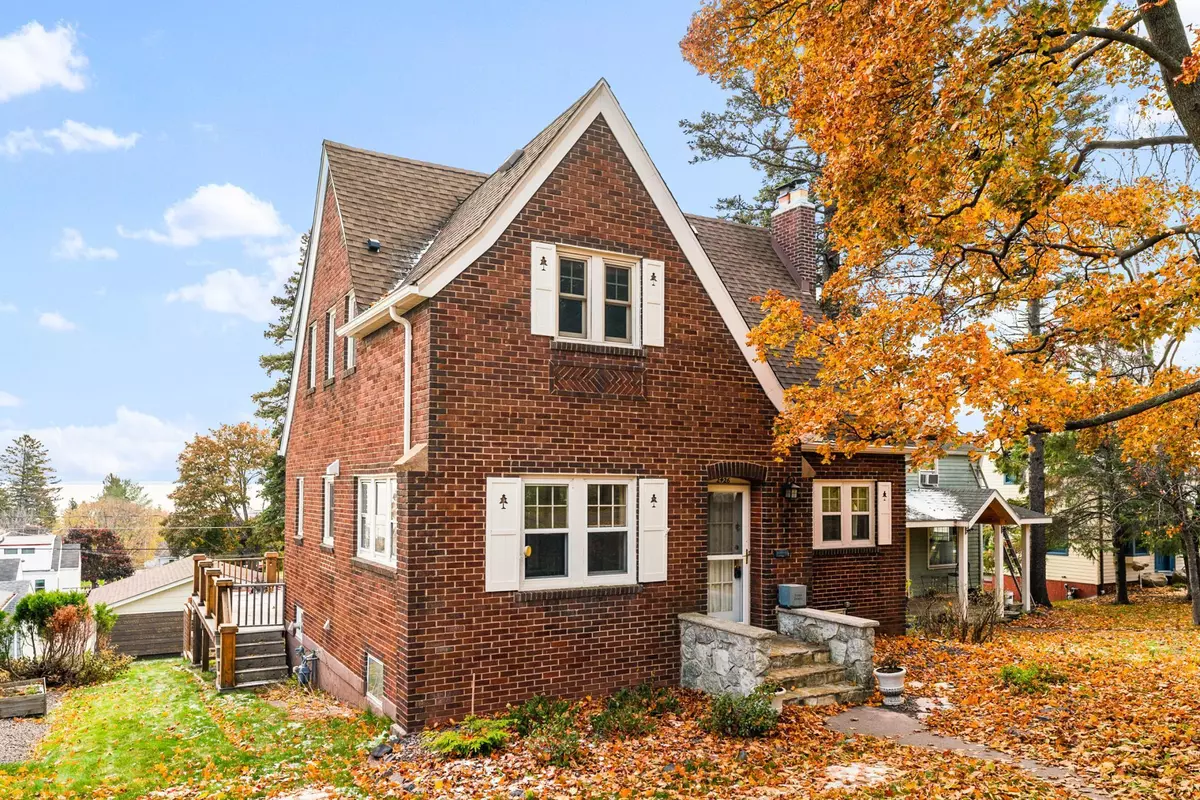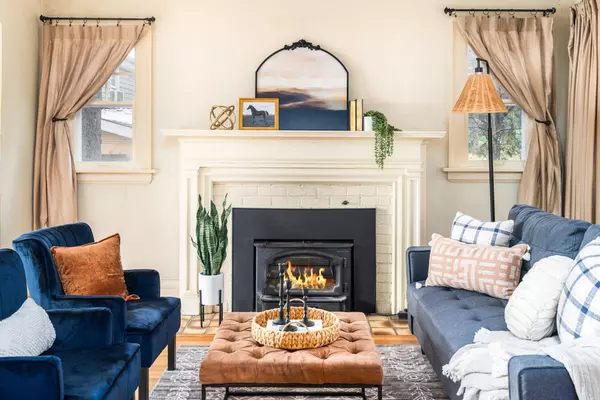$417,500
$410,000
1.8%For more information regarding the value of a property, please contact us for a free consultation.
2426 Greysolon RD Duluth, MN 55812
3 Beds
2 Baths
2,142 SqFt
Key Details
Sold Price $417,500
Property Type Single Family Home
Sub Type Single Family Residence
Listing Status Sold
Purchase Type For Sale
Square Footage 2,142 sqft
Price per Sqft $194
Subdivision Harrisons Div Of Duluth
MLS Listing ID 6455849
Sold Date 03/01/24
Bedrooms 3
Full Baths 1
Three Quarter Bath 1
Year Built 1928
Annual Tax Amount $4,409
Tax Year 2023
Contingent None
Lot Size 6,969 Sqft
Acres 0.16
Lot Dimensions 50 x 140
Property Description
This brick Congdon Tudor will have you falling in love the moment you see it. Enter the spacious main floor and enjoy beautiful hardwood floors that guide to the large living room with wood burning fireplace, sunroom, formal dining room, and the updated kitchen featuring stainless steel appliances, hard surface countertops, and lots of cabinetry. Just 2 steps down you can watch the sunrise above Lake Superior in the 3-season porch or enjoy a beautiful summer day on the spacious back deck! The upper level provides all 3 bedrooms, the full bathroom, and views of the lake. On the lower level you will find the brand new ¾ bath, laundry, storage, and rec room with walkout to the backyard and large two car garage with electric vehicle plug in! Endless updates throughout include Andersen windows on the upper level, solar panels, refinished hardwood floors, and much more! Walking distance to the Lake Walk, restaurants, and shopping, this lovable house is ready for you to call it “home”.
Location
State MN
County St. Louis
Zoning Residential-Single Family
Rooms
Basement Block, Full, Partially Finished, Storage Space, Walkout
Dining Room Separate/Formal Dining Room
Interior
Heating Baseboard, Forced Air, Fireplace(s)
Cooling Window Unit(s)
Fireplaces Number 1
Fireplaces Type Living Room, Wood Burning
Fireplace Yes
Exterior
Parking Features Detached
Garage Spaces 2.0
Roof Type Age Over 8 Years,Asphalt
Building
Story One and One Half
Foundation 824
Sewer City Sewer/Connected
Water City Water/Connected
Level or Stories One and One Half
Structure Type Brick/Stone,Wood Siding
New Construction false
Schools
School District Duluth
Read Less
Want to know what your home might be worth? Contact us for a FREE valuation!

Our team is ready to help you sell your home for the highest possible price ASAP
GET MORE INFORMATION





