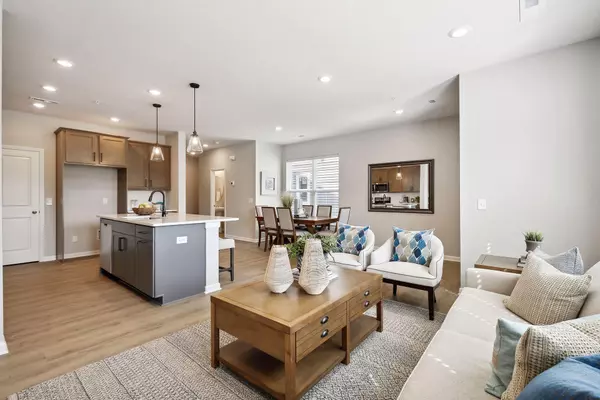$395,000
$405,000
2.5%For more information regarding the value of a property, please contact us for a free consultation.
14448 Twin Lakes CIR Burnsville, MN 55306
3 Beds
3 Baths
1,889 SqFt
Key Details
Sold Price $395,000
Property Type Townhouse
Sub Type Townhouse Side x Side
Listing Status Sold
Purchase Type For Sale
Square Footage 1,889 sqft
Price per Sqft $209
Subdivision The Reserve At Twin Lakes
MLS Listing ID 6467328
Sold Date 03/01/24
Bedrooms 3
Full Baths 1
Half Baths 1
Three Quarter Bath 1
HOA Fees $280/mo
Year Built 2023
Annual Tax Amount $546
Tax Year 2023
Contingent None
Lot Size 2,178 Sqft
Acres 0.05
Lot Dimensions 75 x 27.5
Property Description
The last home available with a lake view! An outdoor patio option is available after closing, ask for details. Welcome to a luxurious and low-maintenance lifestyle in the townhomes at The Reserve at Twin Lakes. The Greenview floor plan is designed for entertaining guests while you prepare your favorite meals in your beautiful kitchen which features a generous island, stainless-steel appliances, and spacious pantry. The 9' ceilings and oversized windows allow the main-level living space to shine with natural light. Wake and retire in your comforting Owner's Suite which offers a spacious, en-suite bath and huge walk-in closet. This is a must-see! Also located on the second floor is a retreat space, 2 secondary bedrooms, laundry, and full bath.
Location
State MN
County Dakota
Community The Reserve At Twin Lakes
Zoning Residential-Single Family
Rooms
Basement Slab
Dining Room Informal Dining Room
Interior
Heating Forced Air
Cooling Central Air
Fireplace No
Appliance Air-To-Air Exchanger, Dishwasher, Disposal, Electric Water Heater, Microwave, Range, Water Softener Owned
Exterior
Parking Features Attached Garage, Asphalt, Garage Door Opener, Guest Parking
Garage Spaces 2.0
Roof Type Age 8 Years or Less,Asphalt
Building
Story Two
Foundation 1161
Sewer City Sewer/Connected
Water City Water/Connected
Level or Stories Two
Structure Type Brick/Stone,Vinyl Siding
New Construction true
Schools
School District Rosemount-Apple Valley-Eagan
Others
HOA Fee Include Maintenance Structure,Lawn Care,Maintenance Grounds,Professional Mgmt,Trash,Shared Amenities,Snow Removal
Restrictions Pets - Cats Allowed,Pets - Dogs Allowed
Read Less
Want to know what your home might be worth? Contact us for a FREE valuation!

Our team is ready to help you sell your home for the highest possible price ASAP
GET MORE INFORMATION





