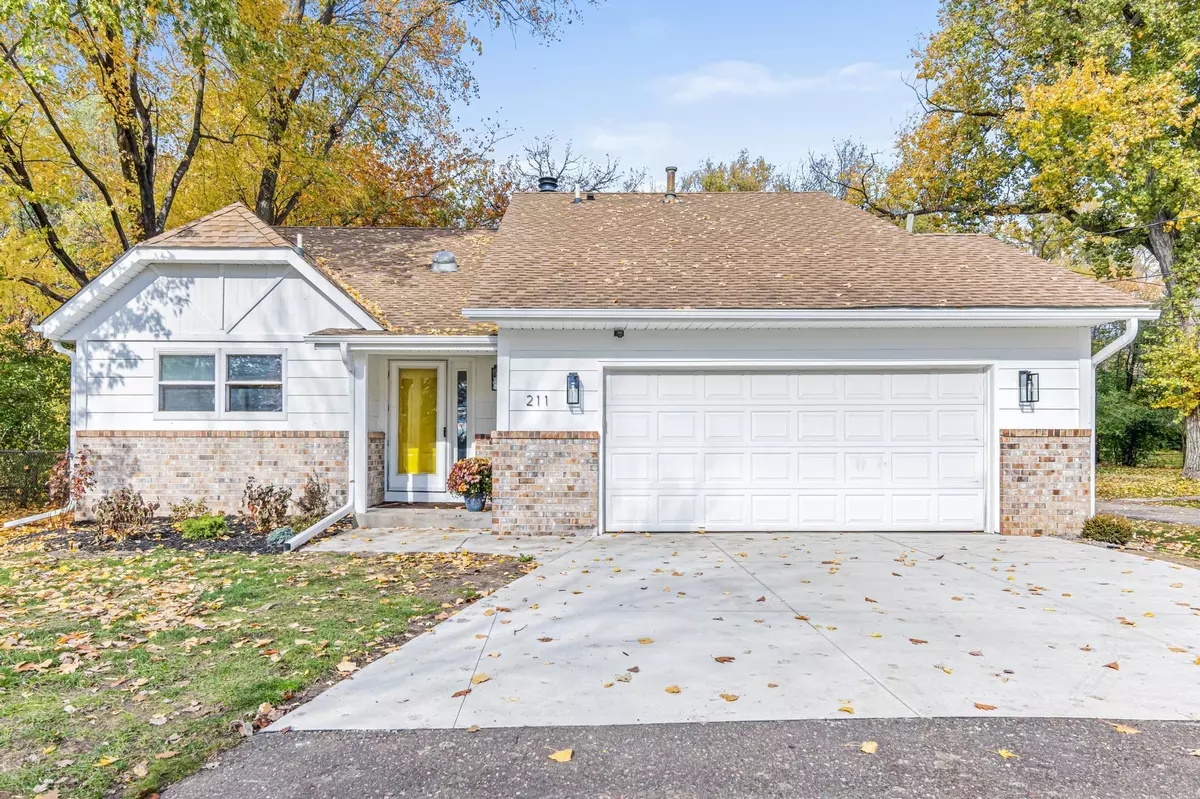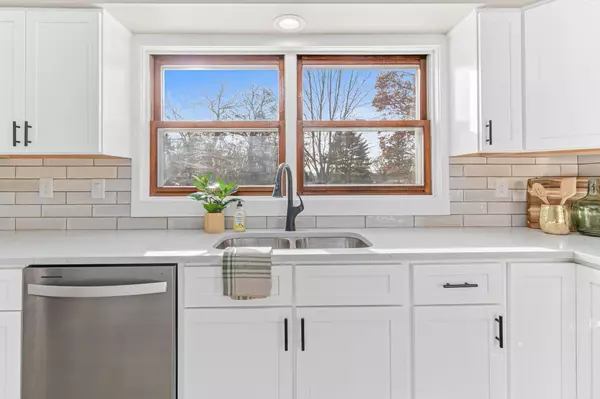$417,000
$400,000
4.3%For more information regarding the value of a property, please contact us for a free consultation.
211 McCarron ST Roseville, MN 55113
3 Beds
2 Baths
1,730 SqFt
Key Details
Sold Price $417,000
Property Type Single Family Home
Sub Type Single Family Residence
Listing Status Sold
Purchase Type For Sale
Square Footage 1,730 sqft
Price per Sqft $241
Subdivision Thorntons Sub Of, The
MLS Listing ID 6476655
Sold Date 03/01/24
Bedrooms 3
Full Baths 1
Three Quarter Bath 1
Year Built 1985
Annual Tax Amount $4,382
Tax Year 2023
Contingent None
Lot Size 0.370 Acres
Acres 0.37
Lot Dimensions 230 x 71
Property Description
Completely remodeled, this beautiful home features an open layout, new kitchen and baths, and a secluded, fenced backyard. Situated on a large 0.37 acre lot in a quiet Roseville neighborhood walkable to the McCarron beach and boat access, enjoy a lake lifestyle without the high costs. The fully remodeled kitchen and dining room features dusk cherry flooring, Aldino Giallo quartz countertops, new cabinetry, and Whirlpool stainless appliances. Large windows, a skylight, and vaulted ceilings make the open living space sunny and bright. The alluring design carries throughout the home with fully updated bathrooms, stunning light fixtures, and a cozy wood-burning fireplace. The primary suite features a walk-in closet, built-in cabinetry, and patio doors leading to the deck, perfect for a morning coffee overlooking the wooded park-like backyard. The exterior has new gutters, fresh paint, and will be low-maintenance for years to come. A rare find for Roseville, this home is move-in-ready!
Location
State MN
County Ramsey
Zoning Residential-Single Family
Body of Water McCarron
Rooms
Basement Block, Daylight/Lookout Windows, Finished, Full, Storage Space, Sump Pump
Dining Room Kitchen/Dining Room
Interior
Heating Forced Air
Cooling Central Air
Fireplaces Number 1
Fireplaces Type Brick, Family Room, Wood Burning
Fireplace Yes
Appliance Dishwasher, Disposal, Dryer, Gas Water Heater, Microwave, Range, Refrigerator, Stainless Steel Appliances, Washer
Exterior
Parking Features Attached Garage, Asphalt, Concrete, Garage Door Opener
Garage Spaces 2.0
Fence Chain Link, Full
Pool None
Waterfront Description Lake View
Building
Lot Description Tree Coverage - Medium
Story Three Level Split
Foundation 600
Sewer City Sewer/Connected
Water City Water/Connected
Level or Stories Three Level Split
Structure Type Engineered Wood
New Construction false
Schools
School District Roseville
Read Less
Want to know what your home might be worth? Contact us for a FREE valuation!

Our team is ready to help you sell your home for the highest possible price ASAP
GET MORE INFORMATION





