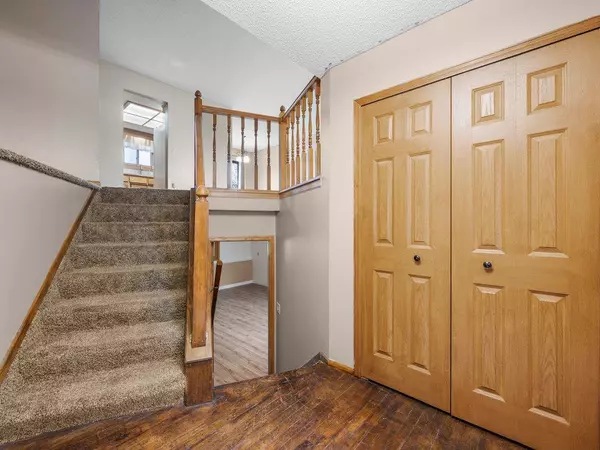$370,000
$382,500
3.3%For more information regarding the value of a property, please contact us for a free consultation.
25232 Eureka AVE Wyoming, MN 55092
4 Beds
2 Baths
1,934 SqFt
Key Details
Sold Price $370,000
Property Type Single Family Home
Sub Type Single Family Residence
Listing Status Sold
Purchase Type For Sale
Square Footage 1,934 sqft
Price per Sqft $191
Subdivision Kettle River Estates 2
MLS Listing ID 6455829
Sold Date 02/29/24
Bedrooms 4
Full Baths 1
Three Quarter Bath 1
Year Built 1991
Annual Tax Amount $3,857
Tax Year 2023
Contingent None
Lot Size 1.020 Acres
Acres 1.02
Lot Dimensions 280 x 179 x 179 x 257
Property Description
This property is available to the market for the first time and has been lovingly maintained. Discover your own
sanctuary on a spacious acre+ lot with convenient access to the freeway. Oversized & insulated 3 car garage.
The spacious living and dining room walk out to a large two-level deck perfect for entertaining. Three
bedrooms on the main floor with a well appointed bathroom. Lower level offers a second large living space,
3/4 bath, large laundry room, bonus room and a fourth bedroom. Potential to finish the bonus room into a fifth
bedroom if desired. Move right in and add your finishing touches to this solid house to claim it as your forever
home. Sellers will be installing new septic system. Sellers are extending a $3000 decor credit to be used at Buyers discretion.
Location
State MN
County Chisago
Zoning Residential-Single Family
Rooms
Basement Daylight/Lookout Windows, Drain Tiled
Dining Room Kitchen/Dining Room
Interior
Heating Forced Air
Cooling Central Air
Fireplace No
Appliance Dishwasher, Dryer, Freezer, Water Filtration System, Microwave, Range, Refrigerator, Washer, Water Softener Owned
Exterior
Parking Features Attached Garage, Asphalt, Garage Door Opener
Garage Spaces 3.0
Roof Type Age Over 8 Years,Asphalt
Building
Lot Description Tree Coverage - Medium
Story Split Entry (Bi-Level)
Foundation 1068
Sewer Septic System Compliant - No
Water Well
Level or Stories Split Entry (Bi-Level)
Structure Type Brick/Stone,Vinyl Siding
New Construction false
Schools
School District Forest Lake
Read Less
Want to know what your home might be worth? Contact us for a FREE valuation!

Our team is ready to help you sell your home for the highest possible price ASAP
GET MORE INFORMATION





