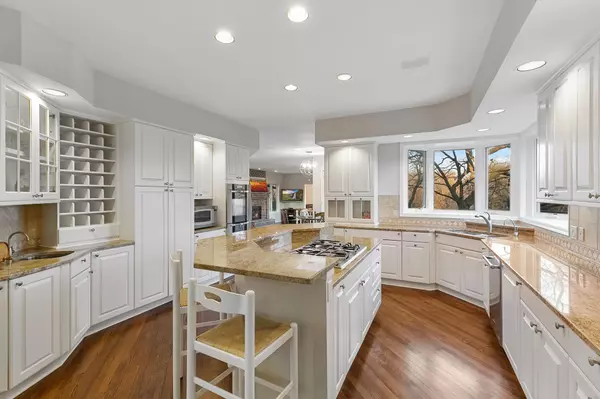$1,025,000
$1,095,000
6.4%For more information regarding the value of a property, please contact us for a free consultation.
11037 Branching Horn Eden Prairie, MN 55347
5 Beds
4 Baths
5,084 SqFt
Key Details
Sold Price $1,025,000
Property Type Single Family Home
Sub Type Single Family Residence
Listing Status Sold
Purchase Type For Sale
Square Footage 5,084 sqft
Price per Sqft $201
Subdivision Bluffs West 6Th Add
MLS Listing ID 6465151
Sold Date 03/06/24
Bedrooms 5
Full Baths 2
Three Quarter Bath 2
Year Built 1988
Annual Tax Amount $11,011
Tax Year 2023
Contingent None
Lot Size 1.180 Acres
Acres 1.18
Lot Dimensions IRREGULAR
Property Description
Exquisite hidden gem tucked away on a gorgeous, private, 1.18-acre lot at the end of a private drive with incredible views. Stunning, secluded retreat with remarkable, updated spaces & impressive panoramic views out every window – your own private oasis! Step inside, & you'll be greeted by a warm, inviting atmosphere with soaring ceilings, walls of windows letting the natural light pour in, gleaming hardwood floors, abundant storage, spectacular open layout, breathtaking setting, spacious bedrooms, 3 cozy fireplaces, oversized 4 car heated garage & luxurious primary suite with fireplace-you will be wowed from the moment you walk in! This home is perfect for entertaining–inside & out with amazing walkout patio/deck space, tiered movie theater & wet bar spaces with full kitchen in lower level. Impressive features & quality custom finishes throughout. Perfect tranquil setting with no detail overlooked. This home has it all–a true masterpiece & a rare hideaway! Prepare to be amazed!
Location
State MN
County Hennepin
Zoning Residential-Single Family
Rooms
Basement Daylight/Lookout Windows, Drain Tiled, Egress Window(s), Finished, Full, Storage Space, Walkout
Dining Room Breakfast Bar, Breakfast Area, Eat In Kitchen, Informal Dining Room, Kitchen/Dining Room, Separate/Formal Dining Room
Interior
Heating Forced Air, Fireplace(s)
Cooling Central Air
Fireplaces Number 3
Fireplaces Type Amusement Room, Gas, Living Room, Primary Bedroom, Stone, Wood Burning
Fireplace Yes
Appliance Central Vacuum, Cooktop, Dishwasher, Disposal, Dryer, Humidifier, Microwave, Range, Refrigerator, Stainless Steel Appliances, Wall Oven, Washer, Water Softener Owned
Exterior
Parking Features Attached Garage, Concrete, Floor Drain, Garage Door Opener, Heated Garage, Insulated Garage, Storage
Garage Spaces 4.0
Pool None
Roof Type Age Over 8 Years,Asphalt,Pitched
Building
Lot Description Irregular Lot, Island/Peninsula, Property Adjoins Public Land, Tree Coverage - Heavy
Story Two
Foundation 2018
Sewer City Sewer/Connected
Water City Water/Connected
Level or Stories Two
Structure Type Brick/Stone,Fiber Cement
New Construction false
Schools
School District Eden Prairie
Read Less
Want to know what your home might be worth? Contact us for a FREE valuation!

Our team is ready to help you sell your home for the highest possible price ASAP
GET MORE INFORMATION





