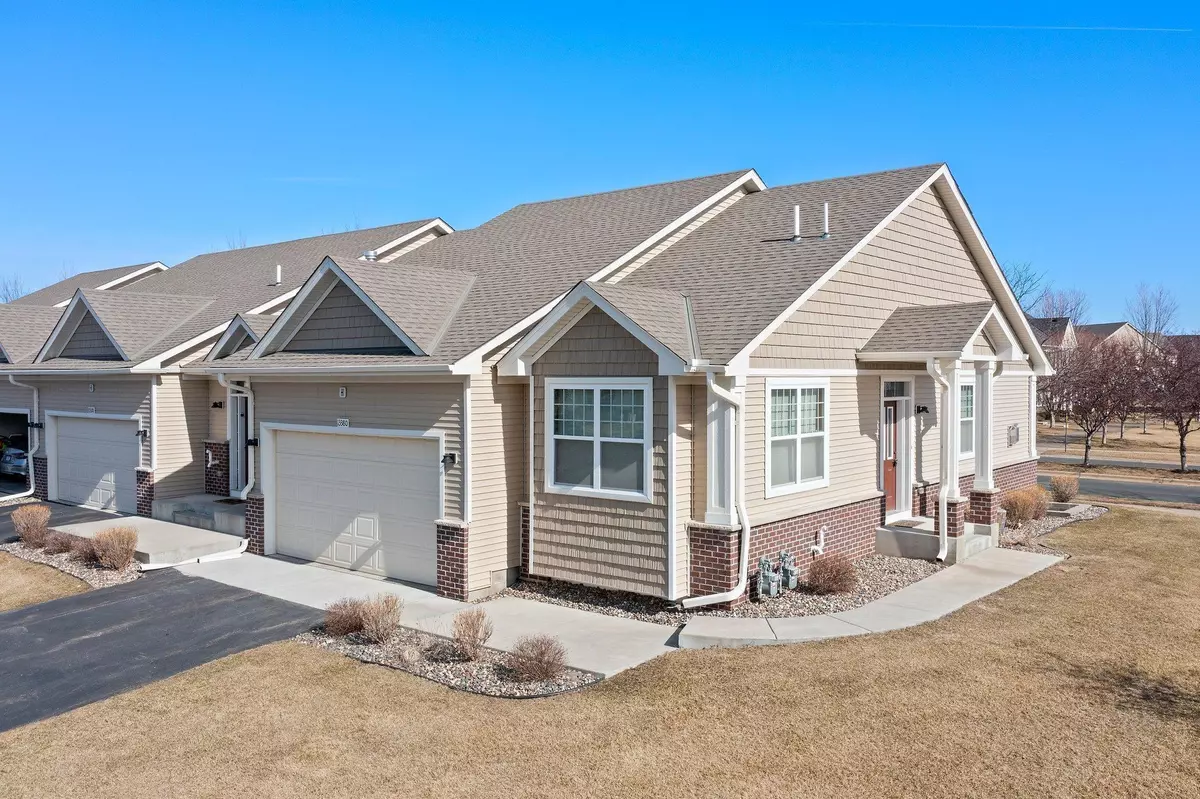$352,000
$375,000
6.1%For more information regarding the value of a property, please contact us for a free consultation.
13380 Butterfly PATH #1004 Rosemount, MN 55068
2 Beds
2 Baths
1,244 SqFt
Key Details
Sold Price $352,000
Property Type Townhouse
Sub Type Townhouse Side x Side
Listing Status Sold
Purchase Type For Sale
Square Footage 1,244 sqft
Price per Sqft $282
Subdivision Harmony 5Th Add
MLS Listing ID 6492630
Sold Date 03/29/24
Bedrooms 2
Full Baths 1
Three Quarter Bath 1
HOA Fees $385/mo
Year Built 2017
Annual Tax Amount $3,152
Tax Year 2023
Contingent None
Lot Dimensions Common
Property Description
Welcome to your charming end unit townhome in the heart of Rosemount! This spacious residence offers the convenience of single-level living coupled with the potential for expansion in the huge unfinished basement with opportunity for 2 additional bedrooms. As you enter, you're greeted by an abundance of natural light that floods the open-concept living space, accentuating the warmth and comfort of the home. The living room is perfect for relaxing or entertaining, with a cozy fireplace providing a focal point for gatherings. The adjacent dining area flows seamlessly into the well-appointed kitchen, complete with stainless steel appliances and a convenient breakfast bar. The main level is also home to two spacious bedrooms, including a luxurious master suite with a private en-suite bathroom and ample closet space. Outside, the large side yard provides plenty of space for outdoor activities or simply enjoying the fresh air and sunshine. Don't miss out on making this your new home!
Location
State MN
County Dakota
Zoning Residential-Single Family
Rooms
Family Room Exercise Room, Play Area
Basement Block, Drain Tiled, Egress Window(s), Full, Sump Pump, Unfinished
Dining Room Breakfast Bar, Informal Dining Room, Kitchen/Dining Room, Living/Dining Room
Interior
Heating Forced Air
Cooling Central Air
Fireplaces Number 1
Fireplaces Type Gas, Living Room
Fireplace Yes
Appliance Dishwasher, Dryer, Microwave, Range, Refrigerator, Stainless Steel Appliances, Washer
Exterior
Parking Features Attached Garage, Asphalt
Garage Spaces 2.0
Fence None
Pool Below Ground, Outdoor Pool, Shared
Building
Lot Description Tree Coverage - Light
Story One
Foundation 1244
Sewer City Sewer/Connected
Water City Water/Connected
Level or Stories One
Structure Type Brick/Stone,Vinyl Siding
New Construction false
Schools
School District Rosemount-Apple Valley-Eagan
Others
HOA Fee Include Maintenance Structure,Lawn Care,Maintenance Grounds,Professional Mgmt,Shared Amenities,Snow Removal
Restrictions Mandatory Owners Assoc,Pets - Cats Allowed,Pets - Dogs Allowed,Pets - Number Limit,Pets - Weight/Height Limit,Rental Restrictions May Apply
Read Less
Want to know what your home might be worth? Contact us for a FREE valuation!

Our team is ready to help you sell your home for the highest possible price ASAP
GET MORE INFORMATION





