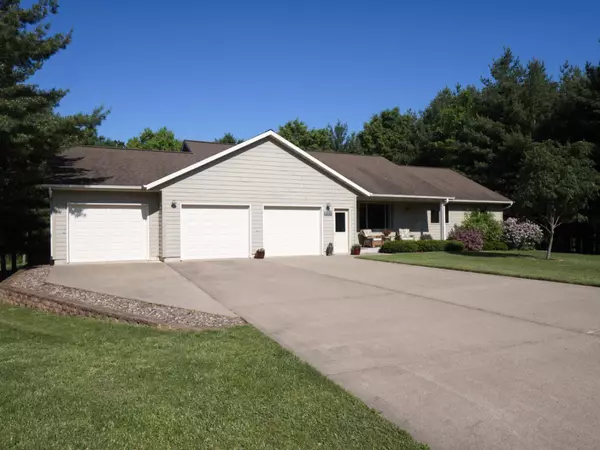$415,000
$419,900
1.2%For more information regarding the value of a property, please contact us for a free consultation.
334 Chestnut CT Strum, WI 54770
5 Beds
3 Baths
3,254 SqFt
Key Details
Sold Price $415,000
Property Type Single Family Home
Sub Type Single Family Residence
Listing Status Sold
Purchase Type For Sale
Square Footage 3,254 sqft
Price per Sqft $127
Subdivision Prairie East Add
MLS Listing ID 6465176
Sold Date 03/29/24
Bedrooms 5
Full Baths 3
Year Built 2004
Annual Tax Amount $5,195
Tax Year 2023
Contingent None
Lot Size 0.590 Acres
Acres 0.59
Lot Dimensions 267x105x201x125
Property Sub-Type Single Family Residence
Property Description
VERY spacious, maintenance-free, main level living home. Over 3200 square feet of living space. 5 bedrooms, 3 baths, 3-car garage, Vaulted Ceiling, with .57-acre lot in stunning cul-de-sac, in a private neighborhood close to EC. Home has spacious bedrooms. Main floor laundry. Fiber optic, high-speed internet. There is a fitness room downstairs for workouts, full bath on lower level and two huge bedrooms. Concrete driveway, with insulated, three car garage and stairs to the lower level or main floor entrance. Close to the park, trails, lake, downtown. Be close to everything, yet far away from it all.
Location
State WI
County Trempealeau
Zoning Residential-Single Family
Rooms
Basement Finished, Full, Concrete, Storage Space, Walkout
Dining Room Eat In Kitchen, Informal Dining Room
Interior
Heating Forced Air, Fireplace(s)
Cooling Central Air
Fireplaces Number 1
Fireplaces Type Gas
Fireplace Yes
Appliance Dishwasher, Dryer, Gas Water Heater, Microwave, Range, Refrigerator, Washer
Exterior
Parking Features Attached Garage, Concrete, Electric, Floor Drain, Finished Garage, Garage Door Opener, Insulated Garage
Garage Spaces 3.0
Fence None
Roof Type Asphalt
Building
Lot Description Tree Coverage - Medium
Story One
Foundation 1643
Sewer City Sewer/Connected
Water City Water/Connected
Level or Stories One
Structure Type Brick/Stone,Other
New Construction false
Schools
School District Eleva-Strum
Others
Restrictions Other Covenants
Read Less
Want to know what your home might be worth? Contact us for a FREE valuation!

Our team is ready to help you sell your home for the highest possible price ASAP
GET MORE INFORMATION





