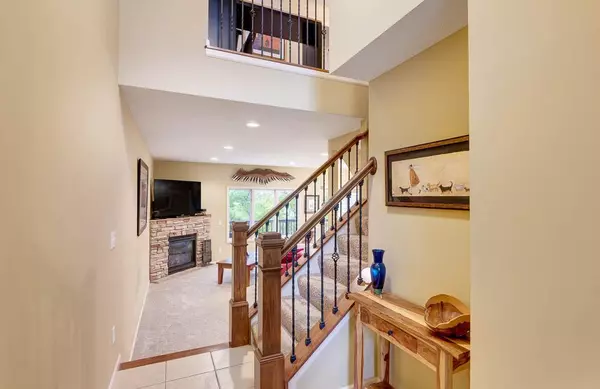$340,000
$349,900
2.8%For more information regarding the value of a property, please contact us for a free consultation.
1065 Provence LN Waconia, MN 55387
4 Beds
4 Baths
2,482 SqFt
Key Details
Sold Price $340,000
Property Type Townhouse
Sub Type Townhouse Side x Side
Listing Status Sold
Purchase Type For Sale
Square Footage 2,482 sqft
Price per Sqft $136
Subdivision Provence Town Homes
MLS Listing ID 6493355
Sold Date 04/05/24
Bedrooms 4
Full Baths 3
Half Baths 1
HOA Fees $250/mo
Year Built 2008
Annual Tax Amount $4,421
Tax Year 2023
Contingent None
Lot Dimensions Common
Property Description
Convenient luxury living in the heart of Waconia! All the finest amenities on all three levels set the bar
for your finishing touches to make this 4BR/4BA the perfect oasis after a busy day, or the talk-of-the-
town when you entertain! New carpet and knotty Alder hardwood floors support your movements as
you take in the beauty of the stone fireplace, cherry cabinets, granite countertops and SS appliances.
Enjoy your favorite book as you cozy into the upper level loft or settle into one of the three UL bedrooms including the primary that boasts cathedral ceilings, a walk-in closet and a private bathroom with two sinks and a separate tub and shower. The lower level includes heated floors supporting a family room and adjacent bedroom, a ¾ bathroom, storage and a walkout to a common area dressed with a multitude of shade trees. Relax or entertain in the quiet of your 16x14 maintenance-free deck knowing you are close to parks, shopping, churches and schools. Start living your dream today!
Location
State MN
County Carver
Zoning Residential-Single Family
Rooms
Basement Daylight/Lookout Windows, Egress Window(s), Finished, Full, Concrete, Storage Space, Sump Pump, Walkout
Dining Room Breakfast Area, Informal Dining Room, Kitchen/Dining Room, Living/Dining Room
Interior
Heating Forced Air, Fireplace(s), Radiant Floor
Cooling Central Air
Fireplaces Number 1
Fireplaces Type Gas, Living Room, Stone
Fireplace Yes
Appliance Air-To-Air Exchanger, Dishwasher, Disposal, Dryer, Gas Water Heater, Microwave, Range, Refrigerator, Stainless Steel Appliances, Washer, Water Softener Owned
Exterior
Parking Features Attached Garage, Concrete, Garage Door Opener, Guest Parking
Garage Spaces 2.0
Roof Type Asphalt
Building
Lot Description Tree Coverage - Medium, Underground Utilities
Story Two
Foundation 841
Sewer City Sewer/Connected
Water City Water/Connected
Level or Stories Two
Structure Type Brick/Stone,Fiber Cement
New Construction false
Schools
School District Waconia
Others
HOA Fee Include Maintenance Structure,Hazard Insurance,Lawn Care,Maintenance Grounds,Trash,Snow Removal
Restrictions Pets - Cats Allowed,Pets - Dogs Allowed
Read Less
Want to know what your home might be worth? Contact us for a FREE valuation!

Our team is ready to help you sell your home for the highest possible price ASAP
GET MORE INFORMATION





