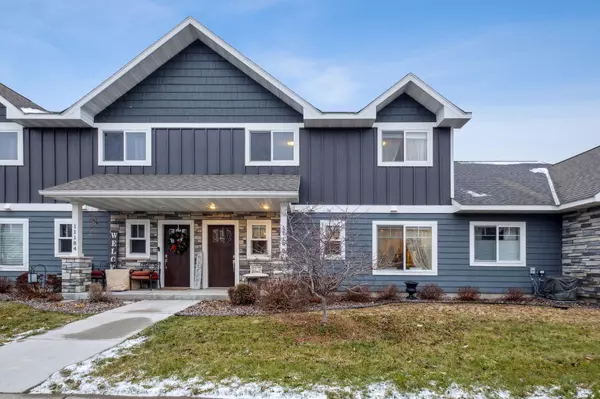$275,000
$285,000
3.5%For more information regarding the value of a property, please contact us for a free consultation.
11196 69th ST NE Albertville, MN 55301
3 Beds
3 Baths
1,508 SqFt
Key Details
Sold Price $275,000
Property Type Townhouse
Sub Type Townhouse Side x Side
Listing Status Sold
Purchase Type For Sale
Square Footage 1,508 sqft
Price per Sqft $182
Subdivision Towne Lakes 6Th Add
MLS Listing ID 6494637
Sold Date 04/08/24
Bedrooms 3
Full Baths 1
Half Baths 1
Three Quarter Bath 1
HOA Fees $265/mo
Year Built 2018
Annual Tax Amount $3,642
Tax Year 2023
Contingent None
Lot Size 1,742 Sqft
Acres 0.04
Lot Dimensions Common
Property Description
Welcome Home! Checkout the Open Enrollment Option with award-winning STMA School District! The highly desirable Towne Lakes neighborhood is known for all of the amenities with a pool, dog park, playground, picnic areas, tennis and basketball courts, and lakeside dock offering activities for everyone. The Seller appreciates custom finishes and has added these through the home...countertops, fireplace mantle, backsplashes, tile, appliances, garage cabinets, high-end blinds, etc. No builder's grade here. The main level features an open concept kitchen, dining room, and living room in which you can enjoy cozy winter nights in front of the fireplace. The upper level features three bedrooms, laundry and a large loft for extra living space. Need room for a piano, office, or hangout space? No problem! The family room will provide this. This home has been impeccably maintained and is clean. Move in and Enjoy!
Location
State MN
County Wright
Zoning Residential-Single Family
Rooms
Family Room Amusement/Party Room, Play Area
Basement Slab
Dining Room Eat In Kitchen, Informal Dining Room, Kitchen/Dining Room
Interior
Heating Forced Air, Fireplace(s)
Cooling Central Air
Fireplaces Number 1
Fireplaces Type Electric, Living Room
Fireplace Yes
Appliance Air-To-Air Exchanger, Dishwasher, Dryer, Microwave, Range, Refrigerator, Stainless Steel Appliances, Washer
Exterior
Parking Features Attached Garage, Asphalt, Garage Door Opener, Insulated Garage
Garage Spaces 2.0
Roof Type Age 8 Years or Less,Asphalt
Building
Lot Description Tree Coverage - Light
Story Two
Foundation 669
Sewer City Sewer/Connected
Water City Water/Connected
Level or Stories Two
Structure Type Brick/Stone,Other
New Construction false
Schools
School District Elk River
Others
HOA Fee Include Maintenance Structure,Dock,Hazard Insurance,Lawn Care,Other,Maintenance Grounds,Professional Mgmt,Trash,Shared Amenities,Snow Removal
Restrictions Mandatory Owners Assoc,Rentals not Permitted,Pets - Cats Allowed,Pets - Dogs Allowed,Pets - Number Limit
Read Less
Want to know what your home might be worth? Contact us for a FREE valuation!

Our team is ready to help you sell your home for the highest possible price ASAP
GET MORE INFORMATION





