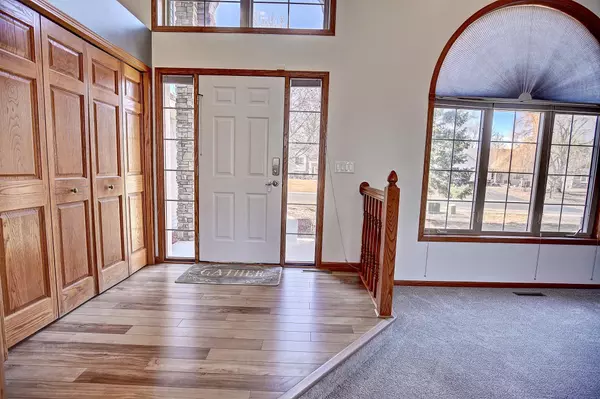$460,000
$460,000
For more information regarding the value of a property, please contact us for a free consultation.
22608 Zion Pkwy NW Oak Grove, MN 55005
5 Beds
4 Baths
3,302 SqFt
Key Details
Sold Price $460,000
Property Type Single Family Home
Sub Type Single Family Residence
Listing Status Sold
Purchase Type For Sale
Square Footage 3,302 sqft
Price per Sqft $139
Subdivision The Ponds 2Nd Add
MLS Listing ID 6505929
Sold Date 04/19/24
Bedrooms 5
Full Baths 2
Three Quarter Bath 2
Year Built 2005
Annual Tax Amount $3,125
Tax Year 2024
Contingent None
Lot Size 0.270 Acres
Acres 0.27
Lot Dimensions 85 x 140 x 85 x 140
Property Description
So much to love in this well kept stunner! Multiple large entertaining areas will provide you with a lifetime of memories gathering with friends! Open floor plan w/the perfect amount of natural light from the large windows scattered throughout the home! Large vaulted ceilings are greeted by a private balcony overlooking the great room & foyer. Spacious kitchen with miles of c.top space gives you the prep areas you need for the largest of holiday gatherings. Spacious walk in pantry will keep your cabinets clutter free & new plank flooring & ss appliances will give you a warm rich look & feel! 5 bdrooms w/one on the main. Grand primary bdroom, w/large walk in closet & private bath w/Jacuzzi tub! 2024 finished basement offers some of the largest space to run, play and host. W/out basement w/room to finish & grow equity! And don't forget the main/free deck overlooking the large yard, shed & wooded backdrop abutting the golf course! 3 stall garage & a great neighborhood to call home!
Location
State MN
County Anoka
Zoning Residential-Single Family
Rooms
Basement Drain Tiled, Finished, Other, Storage Space, Walkout
Dining Room Breakfast Bar, Kitchen/Dining Room
Interior
Heating Forced Air
Cooling Central Air
Fireplaces Number 1
Fireplaces Type Gas
Fireplace Yes
Appliance Dishwasher, Disposal, Dryer, Electric Water Heater, Microwave, Range, Refrigerator, Stainless Steel Appliances, Washer, Water Softener Owned
Exterior
Parking Features Attached Garage, Asphalt, Garage Door Opener
Garage Spaces 3.0
Fence None
Pool None
Roof Type Age 8 Years or Less,Asphalt,Pitched
Building
Lot Description On Golf Course, Tree Coverage - Light
Story Modified Two Story
Foundation 1402
Sewer City Sewer/Connected
Water City Water/Connected
Level or Stories Modified Two Story
Structure Type Brick/Stone,Vinyl Siding
New Construction false
Schools
School District St. Francis
Read Less
Want to know what your home might be worth? Contact us for a FREE valuation!

Our team is ready to help you sell your home for the highest possible price ASAP
GET MORE INFORMATION





