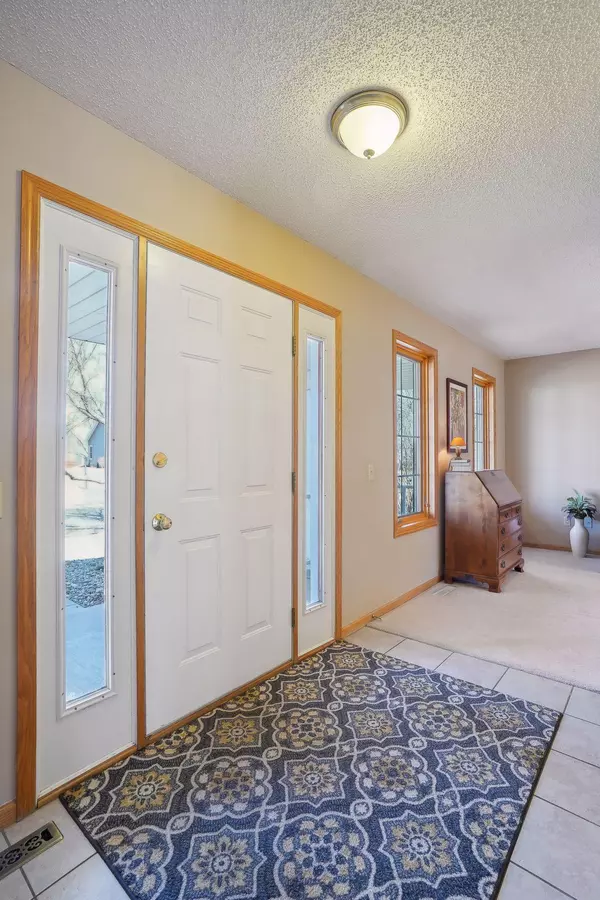$505,000
$500,000
1.0%For more information regarding the value of a property, please contact us for a free consultation.
1413 Earle WAY Burnsville, MN 55306
5 Beds
3 Baths
3,001 SqFt
Key Details
Sold Price $505,000
Property Type Single Family Home
Sub Type Single Family Residence
Listing Status Sold
Purchase Type For Sale
Square Footage 3,001 sqft
Price per Sqft $168
Subdivision Earle Place
MLS Listing ID 6501776
Sold Date 04/23/24
Bedrooms 5
Full Baths 2
Half Baths 1
Year Built 1993
Annual Tax Amount $4,596
Tax Year 2024
Contingent None
Lot Size 10,018 Sqft
Acres 0.23
Lot Dimensions 82x128x78x127
Property Description
A charming two-story home welcomes you with great curb appeal and a relaxing front porch! Enjoy a sunny interior & modern updates throughout! With 4 bedrooms on one level (5th in lower), main level laundry & tons of storage space, this property is designed for convenience & functionality. The heart of the home is the updated kitchen featuring Cambria countertops, SS appliances & bayed breakfast nook, ideal for casual meals. The primary bedroom is a true retreat w/cozy sitting area, extra-large walk-in closet & BEAUTIFULLY renovated ensuite w/painted cabinetry, quartz countertops, tiled shower, soaking tub & bayed window. Step outside onto the maintenance-free deck overlooking the huge, flat backyard, offering plenty of space for outdoor activities and entertaining. Remodeled baths 2018. New hardwood flooring in 2015, roof/windows 2017, playset 2019, deck 2019, driveway 2021, dishwasher 2023 & A/C 2023. Close to parks, trails, lakes, retail & restaurants! Easy access to 35E and 35W.
Location
State MN
County Dakota
Zoning Residential-Single Family
Rooms
Basement Egress Window(s), Finished, Full
Dining Room Eat In Kitchen, Separate/Formal Dining Room
Interior
Heating Forced Air
Cooling Central Air
Fireplaces Number 2
Fireplaces Type Amusement Room, Family Room, Gas
Fireplace Yes
Appliance Dishwasher, Disposal, Dryer, Humidifier, Gas Water Heater, Water Osmosis System, Microwave, Range, Refrigerator, Washer, Water Softener Owned
Exterior
Parking Features Attached Garage
Garage Spaces 2.0
Building
Story Two
Foundation 1056
Sewer City Sewer/Connected
Water City Water/Connected
Level or Stories Two
Structure Type Vinyl Siding
New Construction false
Schools
School District Burnsville-Eagan-Savage
Read Less
Want to know what your home might be worth? Contact us for a FREE valuation!

Our team is ready to help you sell your home for the highest possible price ASAP
GET MORE INFORMATION





