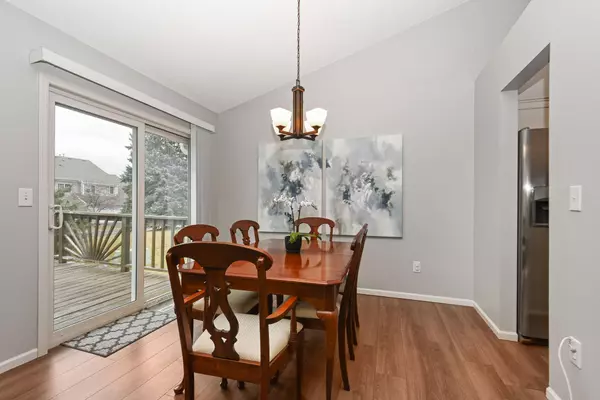$495,000
$495,000
For more information regarding the value of a property, please contact us for a free consultation.
6050 Yucca LN N Plymouth, MN 55446
5 Beds
3 Baths
2,510 SqFt
Key Details
Sold Price $495,000
Property Type Single Family Home
Sub Type Single Family Residence
Listing Status Sold
Purchase Type For Sale
Square Footage 2,510 sqft
Price per Sqft $197
Subdivision Lake Camelot Estates
MLS Listing ID 6488554
Sold Date 04/24/24
Bedrooms 5
Full Baths 1
Three Quarter Bath 2
Year Built 1993
Annual Tax Amount $5,053
Tax Year 2023
Contingent None
Lot Size 0.280 Acres
Acres 0.28
Lot Dimensions W 84x128x110x128
Property Description
Terrific updated home on pretty private lot. Shows beautifully! Light and bright open living and dining room w/vaulted ceiling and large entertaining deck just off the dining. Great updated kitchen features SS Appliances, Quartz counters + snack bar, and informal dining. There are 3 bedrooms on the upper level, the primary bedroom has private 3/4 bath. Walkout level has a spacious family room with cozy gas fplc. Two additional bedrooms, 3/4 bath + laundry on this level. Enjoy roomy 3 car garage and pleasant back yard. Close to shops, golf, and many nearby parks and trails. It's easy to just move in and enjoy your new surroundings!
Location
State MN
County Hennepin
Zoning Residential-Single Family
Rooms
Basement Block, Drain Tiled, Egress Window(s), Finished, Walkout
Dining Room Informal Dining Room, Separate/Formal Dining Room
Interior
Heating Forced Air
Cooling Central Air
Fireplaces Number 1
Fireplaces Type Gas
Fireplace Yes
Appliance Dishwasher, Disposal, Dryer, Microwave, Range, Refrigerator, Stainless Steel Appliances, Washer, Water Softener Owned
Exterior
Parking Features Attached Garage, Garage Door Opener
Garage Spaces 3.0
Building
Lot Description Tree Coverage - Medium
Story Split Entry (Bi-Level)
Foundation 1320
Sewer City Sewer/Connected
Water City Water/Connected
Level or Stories Split Entry (Bi-Level)
Structure Type Brick/Stone,Vinyl Siding
New Construction false
Schools
School District Osseo
Read Less
Want to know what your home might be worth? Contact us for a FREE valuation!

Our team is ready to help you sell your home for the highest possible price ASAP
GET MORE INFORMATION





