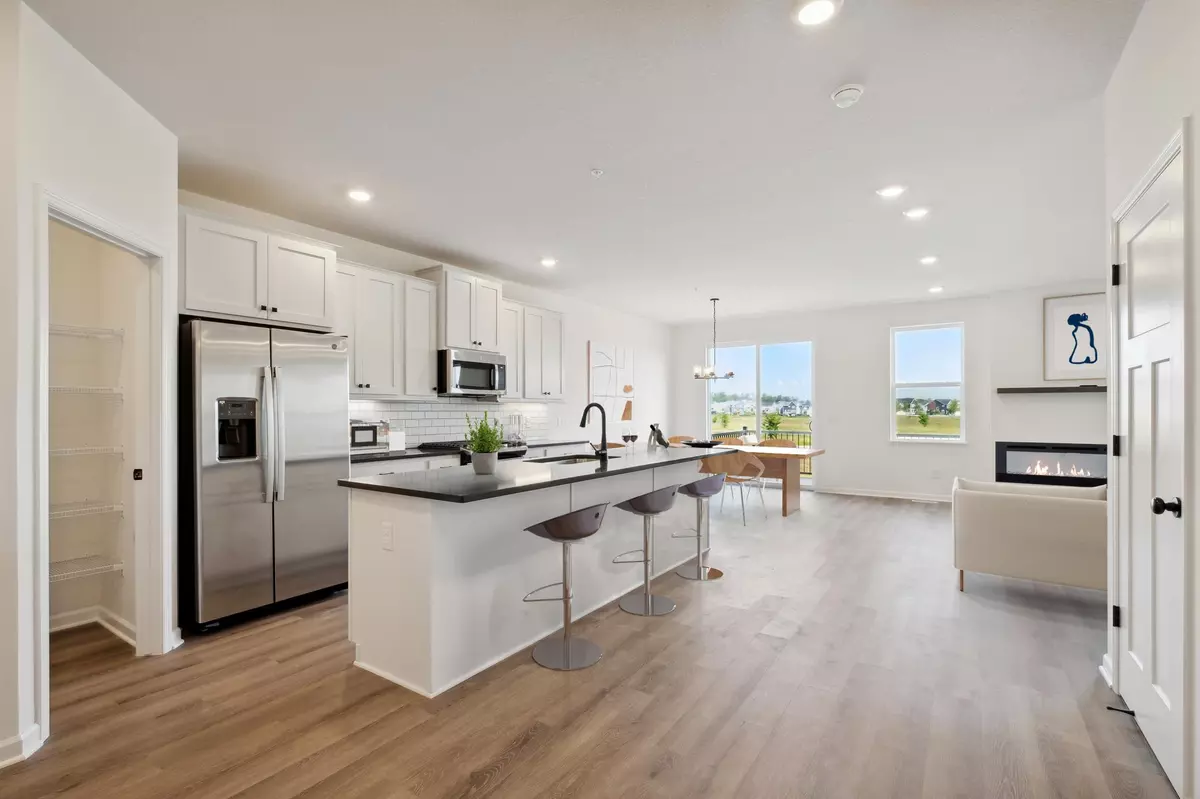$438,000
$438,000
For more information regarding the value of a property, please contact us for a free consultation.
6727 Bluestem WAY Minnetrista, MN 55331
3 Beds
3 Baths
2,277 SqFt
Key Details
Sold Price $438,000
Property Type Townhouse
Sub Type Townhouse Side x Side
Listing Status Sold
Purchase Type For Sale
Square Footage 2,277 sqft
Price per Sqft $192
Subdivision Woodland Cove
MLS Listing ID 6490215
Sold Date 04/26/24
Bedrooms 3
Full Baths 1
Half Baths 1
Three Quarter Bath 1
HOA Fees $259/mo
Year Built 2023
Tax Year 2023
Contingent None
Lot Size 871 Sqft
Acres 0.02
Lot Dimensions 26x37x26x37
Property Description
This well-designed townhome showcases gorgeous stone accents and a 2-car garage. Upon entering, you'll be greeted by a spacious open-concept floorplan, with a modern galley kitchen looking onto the family room and dining area. With these areas seamlessly connected, entertaining is done with ease. The kitchen showcases a large center island—great for meal prepping—and you'll love the sizable walk-in pantry. In the family room, you'll find a sleek, modern fireplace, which creates a warm ambiance and a stunning focal point. The staircase to the upper level is open below. Upstairs, you'll find a loft plus 3 bedrooms, each with it's own walk-in closet. The box-vault ceiling in the owner's suite enhances this room. An attached owner's bathroom features a dual-sink vanity and a large walk-in closet. You'll love the versatility of the upper-level bedrooms, which could be transformed into a craft room, an exercise room, a home office, or an additional storage space!
Location
State MN
County Hennepin
Community Woodland Cove
Zoning Residential-Single Family
Rooms
Basement Full, Unfinished, Walkout
Dining Room Kitchen/Dining Room, Living/Dining Room
Interior
Heating Forced Air
Cooling Central Air
Fireplaces Number 1
Fireplaces Type Electric
Fireplace No
Appliance Dishwasher, Dryer, Microwave, Range, Refrigerator, Washer
Exterior
Parking Features Attached Garage
Garage Spaces 2.0
Pool Shared
Roof Type Architecural Shingle
Building
Story Two
Foundation 977
Sewer City Sewer/Connected
Water City Water/Connected
Level or Stories Two
Structure Type Brick/Stone,Vinyl Siding
New Construction true
Schools
School District Westonka
Others
HOA Fee Include Maintenance Structure,Hazard Insurance,Lawn Care,Maintenance Grounds,Professional Mgmt,Trash,Shared Amenities,Snow Removal
Restrictions Mandatory Owners Assoc,Pets - Cats Allowed,Pets - Dogs Allowed
Read Less
Want to know what your home might be worth? Contact us for a FREE valuation!

Our team is ready to help you sell your home for the highest possible price ASAP
GET MORE INFORMATION





