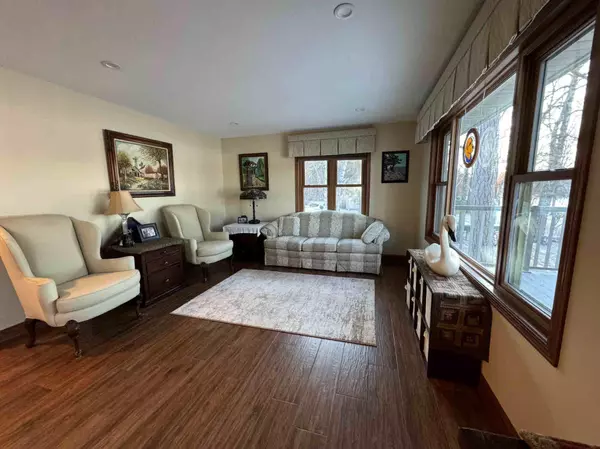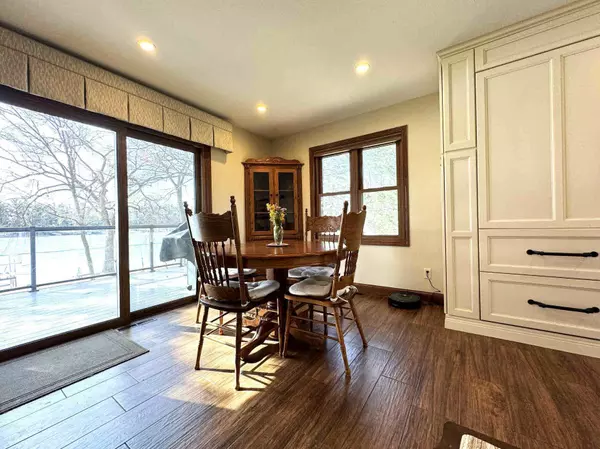$669,900
$669,900
For more information regarding the value of a property, please contact us for a free consultation.
21493 Eden DR Nevis, MN 56467
3 Beds
2 Baths
2,394 SqFt
Key Details
Sold Price $669,900
Property Type Single Family Home
Sub Type Single Family Residence
Listing Status Sold
Purchase Type For Sale
Square Footage 2,394 sqft
Price per Sqft $279
MLS Listing ID 6501786
Sold Date 05/02/24
Bedrooms 3
Full Baths 1
Three Quarter Bath 1
Year Built 1977
Annual Tax Amount $2,908
Tax Year 2023
Contingent None
Lot Size 0.550 Acres
Acres 0.55
Lot Dimensions 110x200x100x257
Property Description
Beautiful low maintenance 3-bedroom 2-bath lake home on Lake Belle Taine with metal roof, steel siding and composite decking. Frees you up to have time for more lake activities. Also has the desired gentle elevation and perfect hard sand beach and lake bottom. Tempered glass railing on deck front allows you to have amazing lake views. Chef's kitchen with quartz counter tops and floor to ceiling cabinets galore, double oven, covered appliance door, subzero wood paneled refrigerator, soft close drawers and more. There is a large Great Room with pellet stove (currently used for extra living and sleeping area) and a family room on the lower level with walkout to covered deck. Upgraded finishes in both bathrooms. Heated by forced air, in-floor heat and pellet stove. Has a 2-car insulated attached garage and 8x12 storage shed. Also the lot is well landscaped with nice lawn and attractive perennials. This phenomenal property won't last long!
Location
State MN
County Hubbard
Zoning Shoreline,Residential-Single Family
Body of Water Belle Taine
Rooms
Basement Block, Crawl Space, Daylight/Lookout Windows, Drain Tiled, Egress Window(s), Finished, Partial, Sump Pump, Walkout
Dining Room Kitchen/Dining Room, Living/Dining Room
Interior
Heating Forced Air, Radiant Floor, Other
Cooling Central Air
Fireplace No
Appliance Cooktop, Dishwasher, Double Oven, Dryer, Electric Water Heater, Exhaust Fan, Fuel Tank - Owned, Microwave, Refrigerator, Wall Oven, Washer
Exterior
Parking Features Attached Garage, Asphalt, Garage Door Opener, Insulated Garage, Open
Garage Spaces 2.0
Fence None
Pool None
Waterfront Description Lake Front
View Y/N South
View South
Roof Type Age Over 8 Years,Metal,Pitched
Road Frontage No
Building
Lot Description Accessible Shoreline, Tree Coverage - Medium, Underground Utilities
Story Split Entry (Bi-Level)
Foundation 1546
Sewer Private Sewer, Tank with Drainage Field
Water Drilled, Well
Level or Stories Split Entry (Bi-Level)
Structure Type Steel Siding
New Construction false
Schools
School District Park Rapids
Others
Restrictions None
Read Less
Want to know what your home might be worth? Contact us for a FREE valuation!

Our team is ready to help you sell your home for the highest possible price ASAP
GET MORE INFORMATION





