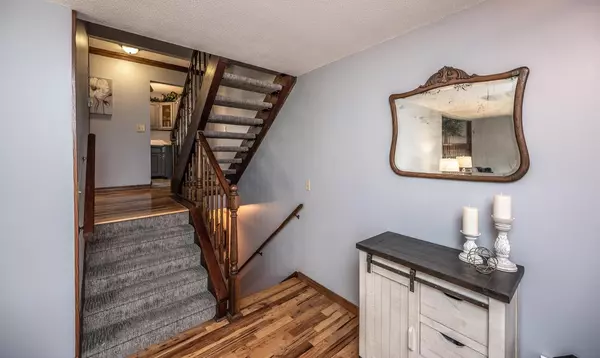$344,900
$344,900
For more information regarding the value of a property, please contact us for a free consultation.
95 Birnamwood DR Burnsville, MN 55337
3 Beds
3 Baths
2,116 SqFt
Key Details
Sold Price $344,900
Property Type Townhouse
Sub Type Townhouse Side x Side
Listing Status Sold
Purchase Type For Sale
Square Footage 2,116 sqft
Price per Sqft $162
Subdivision Birnamwood 5
MLS Listing ID 6501095
Sold Date 05/01/24
Bedrooms 3
Full Baths 1
Half Baths 1
Three Quarter Bath 1
HOA Fees $289/mo
Year Built 1970
Annual Tax Amount $3,660
Tax Year 2023
Contingent None
Lot Size 1,306 Sqft
Acres 0.03
Lot Dimensions COMMON
Property Description
Welcome home to the beautiful Birnamwood neighborhood! Come fall in love with this outstanding end unit and all it has to offer. You will immediately notice the hickory flooring that takes you through the open main levels that feature a perfect living room with fireplace, painted kitchen cabinets, and a huge 24x24 maintenance free deck. Brand new tops in both upper level bathrooms along side 3 spacious bedrooms, tile flooring, newer windows and high end, upgraded (up and down) blinds make this level just as appealing as the main. The lower level just might be your favorite with a oversized laundry room, front load w/d, laundry sink, an updated 1/2 bath and a stunning second living room. This living room (could be 4th bedroom) boasts a second gas burning fireplace, double closets and enough space to be the room you leave here talking about. Get your private showing today, before this gem is gone!
Location
State MN
County Dakota
Zoning Residential-Single Family
Rooms
Basement Daylight/Lookout Windows, Finished, Storage Space
Dining Room Other, Separate/Formal Dining Room
Interior
Heating Forced Air, Fireplace(s), Humidifier
Cooling Central Air
Fireplaces Number 2
Fireplaces Type Gas, Living Room
Fireplace Yes
Appliance Dishwasher, Disposal, Dryer, Exhaust Fan, Humidifier, Gas Water Heater, Microwave, Range, Refrigerator, Stainless Steel Appliances, Washer, Water Softener Owned
Exterior
Parking Features Attached Garage, Asphalt, Shared Driveway, Garage Door Opener, Guest Parking
Garage Spaces 2.0
Pool Below Ground, Shared
Roof Type Age 8 Years or Less,Asphalt,Pitched
Building
Lot Description Tree Coverage - Heavy
Story Four or More Level Split
Foundation 864
Sewer City Sewer/Connected
Water City Water/Connected
Level or Stories Four or More Level Split
Structure Type Wood Siding
New Construction false
Schools
School District Burnsville-Eagan-Savage
Others
HOA Fee Include Lawn Care,Maintenance Grounds,Professional Mgmt,Trash,Shared Amenities,Snow Removal
Restrictions Mandatory Owners Assoc,Rentals not Permitted,Pets - Breed Restriction,Pets - Cats Allowed,Pets - Dogs Allowed,Pets - Number Limit,Pets - Weight/Height Limit
Read Less
Want to know what your home might be worth? Contact us for a FREE valuation!

Our team is ready to help you sell your home for the highest possible price ASAP
GET MORE INFORMATION





