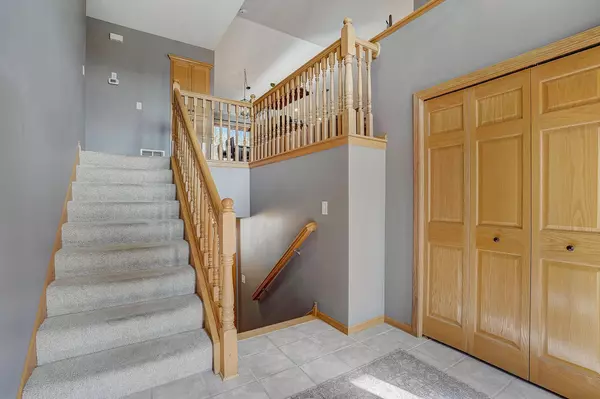$465,000
$450,000
3.3%For more information regarding the value of a property, please contact us for a free consultation.
4934 259th CT Wyoming, MN 55092
4 Beds
3 Baths
3,272 SqFt
Key Details
Sold Price $465,000
Property Type Single Family Home
Sub Type Single Family Residence
Listing Status Sold
Purchase Type For Sale
Square Footage 3,272 sqft
Price per Sqft $142
Subdivision Sunrise Meadows West
MLS Listing ID 6493104
Sold Date 05/16/24
Bedrooms 4
Full Baths 1
Three Quarter Bath 2
Year Built 2005
Annual Tax Amount $4,888
Tax Year 2023
Contingent None
Lot Size 0.370 Acres
Acres 0.37
Lot Dimensions 102x183x90x160
Property Description
Welcome to Sunrise Meadows West! This beautiful home boasts an array of modern features. Entertain effortlessly with a built-in entertainment center and a covered screened porch leading to a stamped concrete patio. The kitchen gleams with newer stainless steel appliances, stone countertops, and updated lighting. Rest easy under the one-year-old roof, while the remodeled primary bath offers luxury with a shower panel and smart toilet. Enjoy the open floor plan, main floor laundry, and three bedrooms on one level, including a large primary suite over the garage. Situated on a cul-de-sac lot, relish the tranquility and scenic views from the deck overlooking mature trees. This is the definition of comfortable, stylish living!
Location
State MN
County Chisago
Zoning Residential-Single Family
Rooms
Basement Block, Daylight/Lookout Windows, Drain Tiled, Finished, Walkout
Dining Room Informal Dining Room
Interior
Heating Forced Air
Cooling Central Air
Fireplaces Number 1
Fireplaces Type Electric, Living Room
Fireplace Yes
Appliance Air-To-Air Exchanger, Dishwasher, Disposal, Dryer, Gas Water Heater, Microwave, Range, Refrigerator, Stainless Steel Appliances, Washer
Exterior
Parking Features Attached Garage, Asphalt, Garage Door Opener, Heated Garage, Insulated Garage
Garage Spaces 3.0
Fence Chain Link, Full
Roof Type Age 8 Years or Less
Building
Lot Description Tree Coverage - Light
Story Split Entry (Bi-Level)
Foundation 1376
Sewer City Sewer/Connected
Water City Water/Connected
Level or Stories Split Entry (Bi-Level)
Structure Type Brick/Stone,Vinyl Siding
New Construction false
Schools
School District Forest Lake
Read Less
Want to know what your home might be worth? Contact us for a FREE valuation!

Our team is ready to help you sell your home for the highest possible price ASAP
GET MORE INFORMATION





