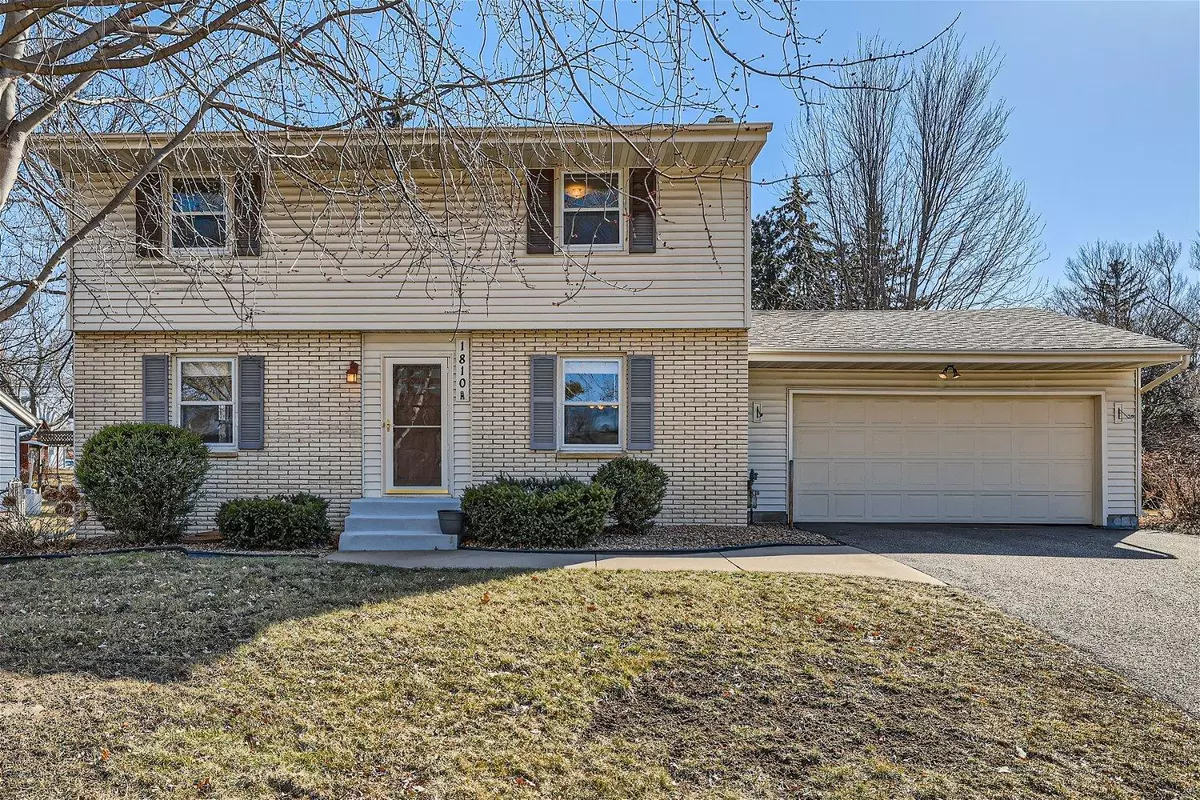$325,000
$339,900
4.4%For more information regarding the value of a property, please contact us for a free consultation.
1810 Stanbridge AVE Roseville, MN 55113
4 Beds
2 Baths
1,600 SqFt
Key Details
Sold Price $325,000
Property Type Single Family Home
Sub Type Single Family Residence
Listing Status Sold
Purchase Type For Sale
Square Footage 1,600 sqft
Price per Sqft $203
Subdivision Fairview Heights Two
MLS Listing ID 6501026
Sold Date 05/23/24
Bedrooms 4
Full Baths 1
Half Baths 1
Year Built 1962
Annual Tax Amount $4,458
Tax Year 2024
Contingent None
Lot Size 0.290 Acres
Acres 0.29
Lot Dimensions 95x135
Property Description
This two-story charmer has great curb appeal and is situated on a large corner lot. Features a spacious living room with gorgeous hardwood floors and coved ceilings, formal and informal dining, thoughtfully designed kitchen, 4 bedrooms on the same level with ample closet space, and cool vintage tile work in both bathrooms. The unfinished basement is a blank canvas and has surprisingly tall ceilings - the perfect opportunity to finish to your taste and add more square footage. Newer mechanicals. Convenient 2-stall attached garage. Private backyard. Ready to move in and enjoy! Quick close possible.
Location
State MN
County Ramsey
Zoning Residential-Single Family
Rooms
Basement Block, Drain Tiled, Storage Space, Sump Pump, Unfinished
Dining Room Kitchen/Dining Room, Separate/Formal Dining Room
Interior
Heating Forced Air
Cooling Central Air
Fireplace No
Appliance Dishwasher, Dryer, Exhaust Fan, Freezer, Humidifier, Gas Water Heater, Range, Refrigerator, Wall Oven, Washer
Exterior
Parking Features Attached Garage, Asphalt, Garage Door Opener
Garage Spaces 2.0
Pool None
Roof Type Architecural Shingle,Asphalt,Pitched
Building
Lot Description Corner Lot, Tree Coverage - Medium
Story Two
Foundation 800
Sewer City Sewer/Connected
Water City Water/Connected
Level or Stories Two
Structure Type Brick/Stone,Stucco,Vinyl Siding
New Construction false
Schools
School District Mounds View
Read Less
Want to know what your home might be worth? Contact us for a FREE valuation!

Our team is ready to help you sell your home for the highest possible price ASAP
GET MORE INFORMATION





