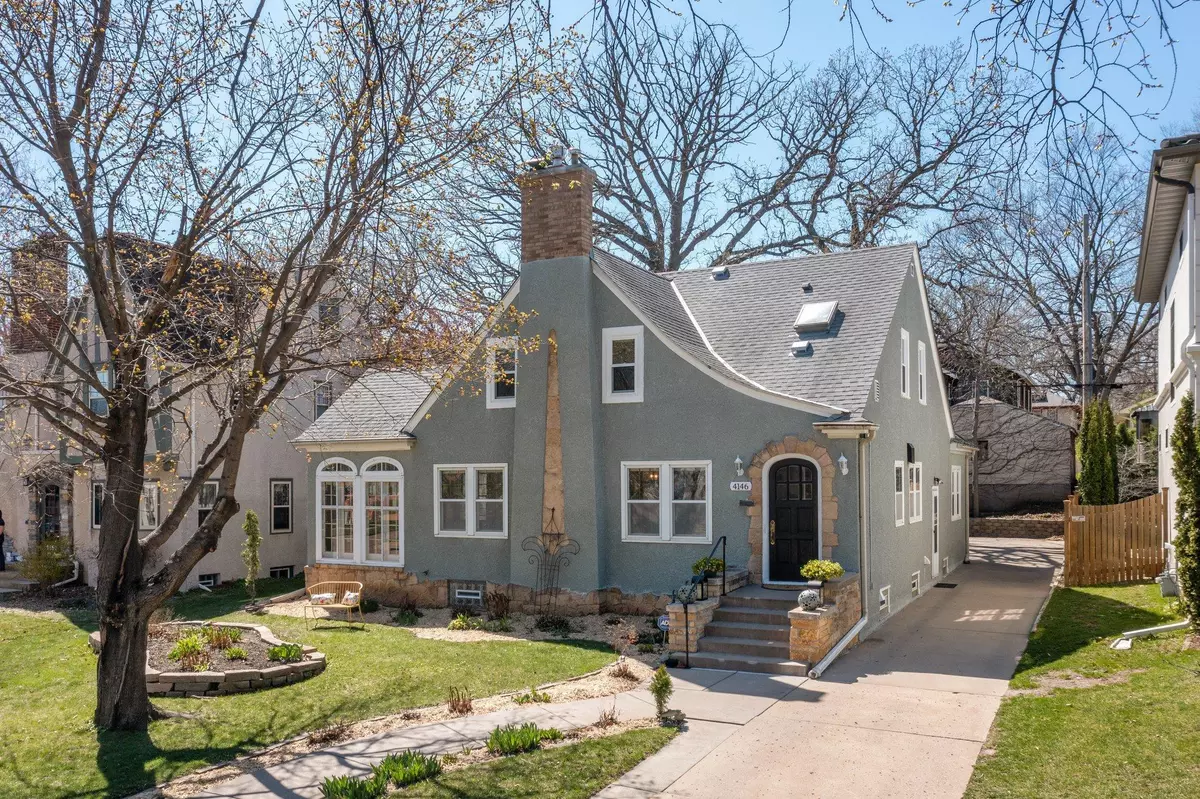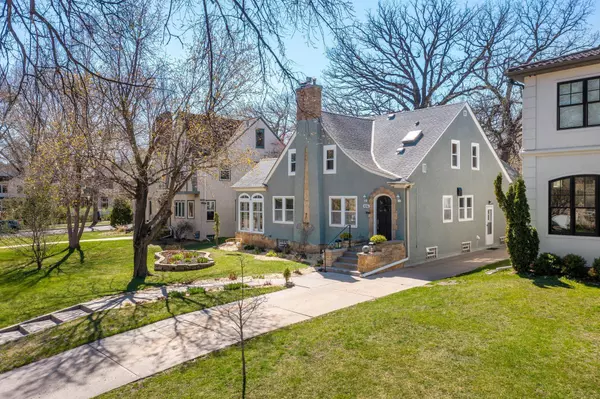$1,037,500
$950,000
9.2%For more information regarding the value of a property, please contact us for a free consultation.
4146 Zenith AVE S Minneapolis, MN 55410
5 Beds
3 Baths
3,136 SqFt
Key Details
Sold Price $1,037,500
Property Type Single Family Home
Sub Type Single Family Residence
Listing Status Sold
Purchase Type For Sale
Square Footage 3,136 sqft
Price per Sqft $330
Subdivision Oliver Park Add
MLS Listing ID 6523120
Sold Date 05/24/24
Bedrooms 5
Full Baths 2
Half Baths 1
Year Built 1930
Annual Tax Amount $10,382
Tax Year 2023
Contingent None
Lot Size 7,405 Sqft
Acres 0.17
Lot Dimensions 58x130
Property Description
Welcome to 4146 Zenith Ave South, nestled in the heart of Linden Hills, just blocks away from Lake Bde Maka Ska and Lake Harriet. This stunning property features 5 bedrooms, 3 bathrooms, a private driveway leading to an attached 2-car garage, and a freshly re-dashed exterior stucco. Step into the meticulously maintained yard, complete with a patio and an oversized deck in the back - ideal for hosting gatherings and outdoor living. Inside, the home has been updated from top to bottom. The main level boasts a bright living space that seamlessly transitions into the dining area and kitchen, showcasing custom cabinets with modern accents. Additionally, newer hardwood floors, crown molding, detailed interior plaster work, a gas fireplace, and a sunroom add to the charm and functionality of the space. Venture downstairs to discover a large, finished basement featuring a bar, bathroom, gym, and wood-burning fireplace - perfect for relaxation and entertaining. This is a Linden Hills Gem!
Location
State MN
County Hennepin
Zoning Residential-Single Family
Rooms
Basement Daylight/Lookout Windows, Finished, Full
Dining Room Separate/Formal Dining Room
Interior
Heating Boiler
Cooling Central Air
Fireplaces Number 2
Fireplaces Type Brick, Wood Burning
Fireplace Yes
Appliance Dishwasher, Disposal, Double Oven, Dryer, Gas Water Heater, Microwave, Range, Refrigerator, Stainless Steel Appliances, Washer
Exterior
Parking Features Attached Garage, Concrete, Electric, Garage Door Opener, Guest Parking
Garage Spaces 2.0
Fence Wood
Roof Type Architecural Shingle,Asphalt
Building
Story One and One Half
Foundation 1349
Sewer City Sewer/Connected
Water City Water/Connected
Level or Stories One and One Half
Structure Type Stucco
New Construction false
Schools
School District Minneapolis
Read Less
Want to know what your home might be worth? Contact us for a FREE valuation!

Our team is ready to help you sell your home for the highest possible price ASAP
GET MORE INFORMATION





