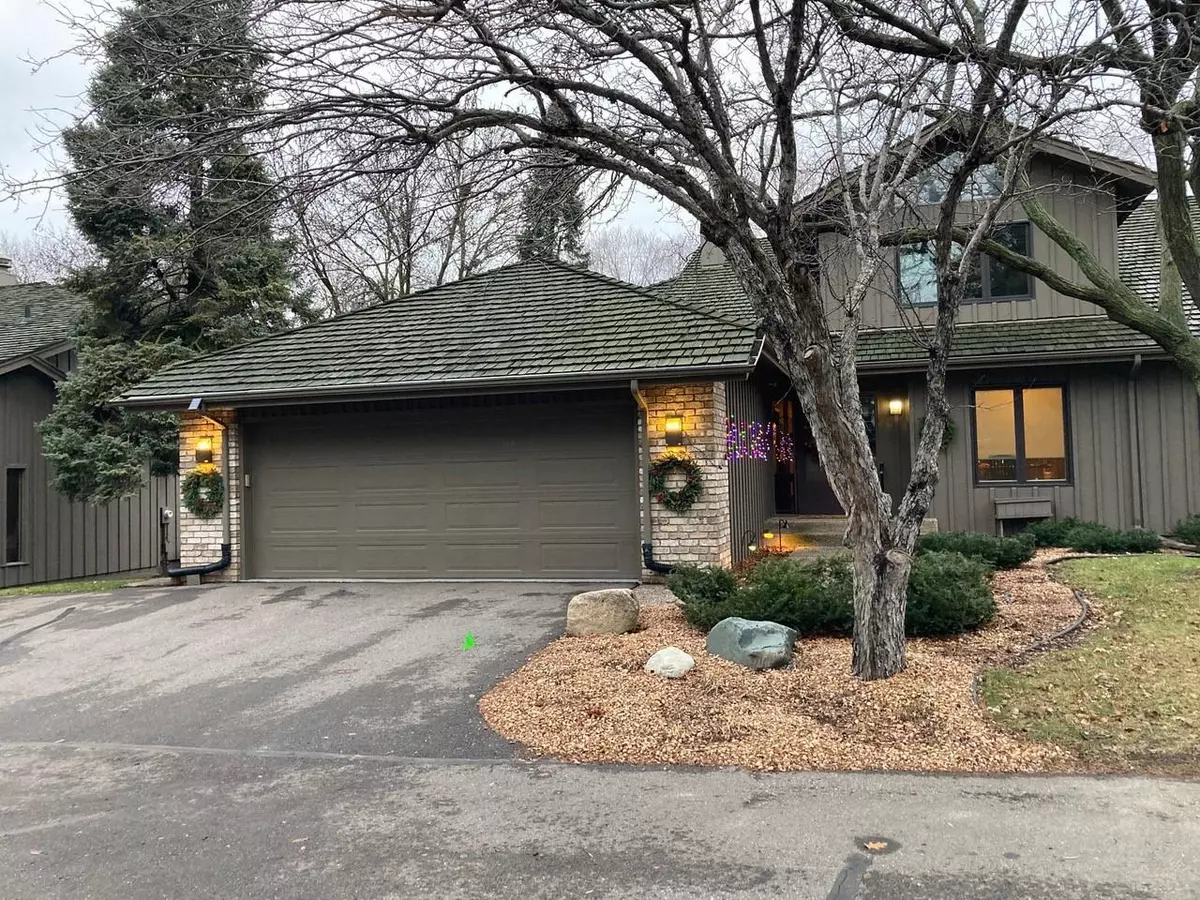$650,000
$634,000
2.5%For more information regarding the value of a property, please contact us for a free consultation.
1775 Lexington AVE S #26 Lilydale, MN 55118
3 Beds
3 Baths
4,100 SqFt
Key Details
Sold Price $650,000
Property Type Townhouse
Sub Type Townhouse Side x Side
Listing Status Sold
Purchase Type For Sale
Square Footage 4,100 sqft
Price per Sqft $158
Subdivision Lexington Court Rep
MLS Listing ID 6509933
Sold Date 05/28/24
Bedrooms 3
Full Baths 2
Half Baths 1
HOA Fees $386/qua
Year Built 1981
Annual Tax Amount $3,838
Tax Year 2023
Contingent None
Lot Size 3,049 Sqft
Acres 0.07
Lot Dimensions 31x99
Property Description
A wonderful spacious townhome in very desirable Lexington Court in Lilydale. Three level floor plan with 3 bedrooms and 3 baths - 4100 sq.ft. in total. Master bedroom suite, living/dining area, kitchen and laundry are on the main floor allowing one level living. Major renovations to the kitchen, master bathroom, loft level, lower level and garage in recent years. Two fireplaces with a magnificent white rock fireplace in the main vaulted living room. The loft is perfect for an office, craft area or TV theater! Walk out lower level with huge family room, Toivo sauna, mirrored exercise room, two bedrooms, full bath and storage galore! Lots of green space to enjoy from the large wooden deck. Beautiful covered patio on lower level. Heated garage with epoxy floor, an EV charging station and abundant storage shelving. Walk-in attic storage area with large cedar closet. Some extras - a cantilevered umbrella on the deck, heated towel racks in master bathroom and all fans on timer switches.
Location
State MN
County Dakota
Zoning Residential-Single Family
Rooms
Basement None
Dining Room Eat In Kitchen, Living/Dining Room
Interior
Heating Forced Air, Hot Water, Humidifier
Cooling Central Air
Fireplaces Number 2
Fireplaces Type Brick, Electric Log, Wood Burning
Fireplace Yes
Appliance Dishwasher, Disposal, Double Oven, Dryer, Electronic Air Filter, Exhaust Fan, Humidifier, Gas Water Heater, Microwave, Range, Refrigerator, Stainless Steel Appliances, Washer
Exterior
Parking Features Attached Garage, Asphalt, Electric Vehicle Charging Station(s), Garage Door Opener, Guest Parking, Heated Garage
Garage Spaces 2.0
Pool Below Ground, Heated, Outdoor Pool, Shared
Roof Type Age Over 8 Years,Architecural Shingle
Building
Story More Than 2 Stories
Foundation 2500
Sewer City Sewer/Connected
Water City Water/Connected, City Water - In Street
Level or Stories More Than 2 Stories
Structure Type Shake Siding,Wood Siding
New Construction false
Schools
School District West St. Paul-Mendota Hts.-Eagan
Others
HOA Fee Include Lawn Care,Maintenance Grounds,Professional Mgmt,Recreation Facility,Trash,Snow Removal
Restrictions Other
Read Less
Want to know what your home might be worth? Contact us for a FREE valuation!

Our team is ready to help you sell your home for the highest possible price ASAP
GET MORE INFORMATION





