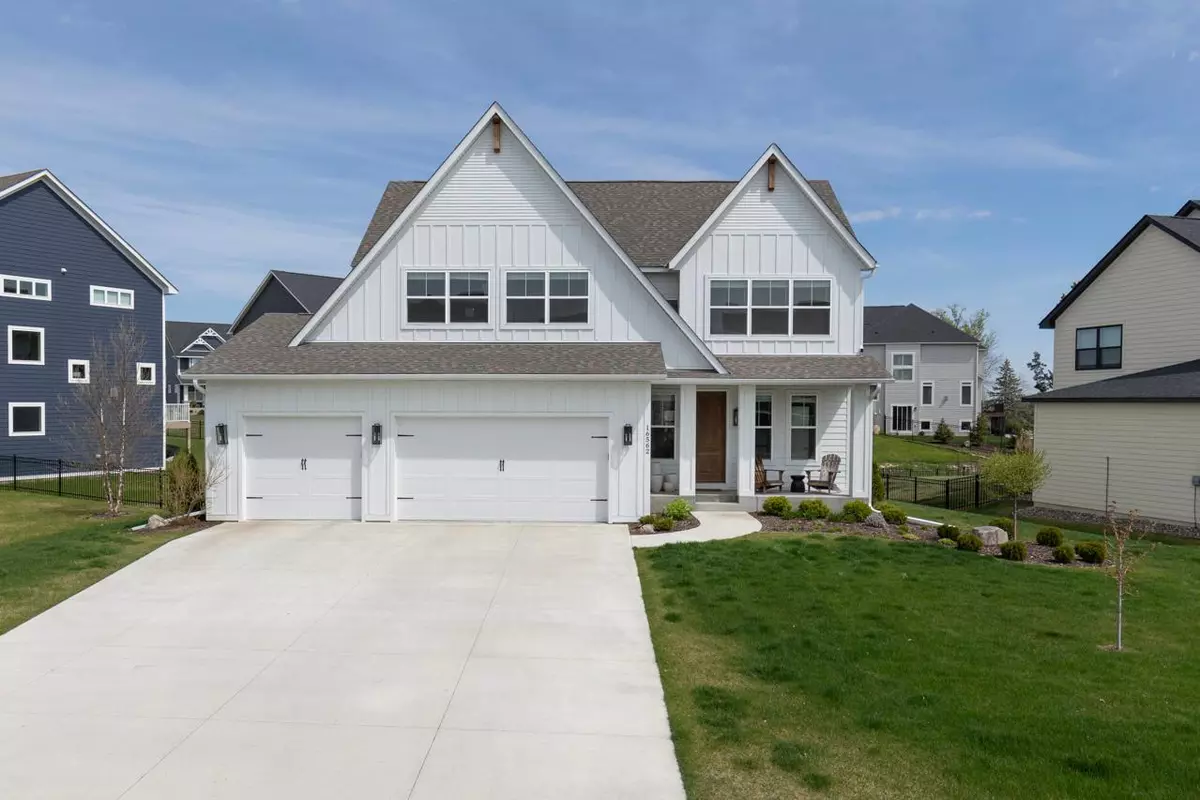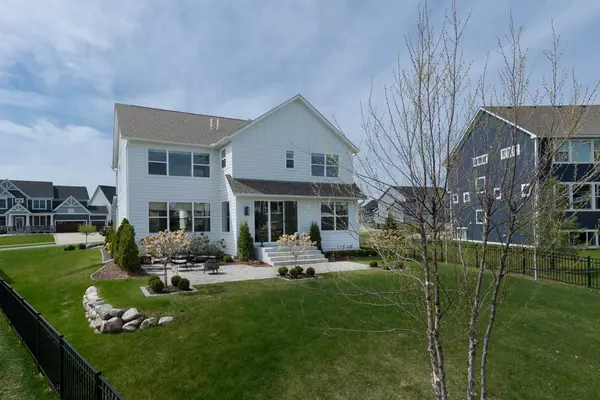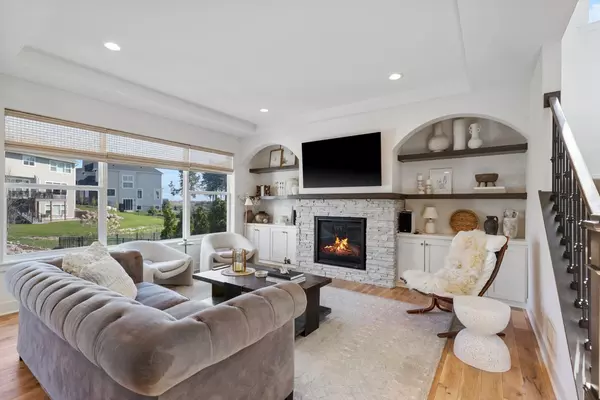$960,000
$950,000
1.1%For more information regarding the value of a property, please contact us for a free consultation.
16562 Beverly DR Eden Prairie, MN 55347
4 Beds
4 Baths
2,990 SqFt
Key Details
Sold Price $960,000
Property Type Single Family Home
Sub Type Single Family Residence
Listing Status Sold
Purchase Type For Sale
Square Footage 2,990 sqft
Price per Sqft $321
Subdivision Beverly Ridge
MLS Listing ID 6530233
Sold Date 05/31/24
Bedrooms 4
Full Baths 3
Half Baths 1
Year Built 2020
Annual Tax Amount $11,121
Tax Year 2023
Contingent None
Lot Size 10,890 Sqft
Acres 0.25
Lot Dimensions 116x139x37x144
Property Description
Welcome to this exquisite property offering luxurious living in every detail. Nestled in a tranquil neighborhood, this home boasts an impressive array of features designed for comfort & sophistication. You're greeted by an abundance of natural light that floods the spacious main lvl, highlighting the high-end custom finishes throughout. The kitchen features top-of-the-line appliances, custom cabinetry & sleek countertops and a main flr office. Ascending to the upper lvl, you'll discover 4 generously sized bdrms. The luxury master suite boasts a lavish ensuite bathroom & ample closet space. Convenience meets efficiency with the inclusion of laundry facilities on the upper level. Additionally, a loft area provides a versatile space ideal for a home office, playroom, or cozy reading nook. The basement presents a blank canvas, awaiting your personal touch. Crafted by Distinctive Design Build, this home exemplifies quality craftsmanship & attention to detail at every turn. Welcome home!
Location
State MN
County Hennepin
Zoning Residential-Single Family
Rooms
Basement Unfinished
Dining Room Informal Dining Room, Kitchen/Dining Room
Interior
Heating Forced Air
Cooling Central Air
Fireplaces Number 1
Fireplaces Type Gas
Fireplace Yes
Appliance Air-To-Air Exchanger, Dishwasher, Dryer, Exhaust Fan, Microwave, Range, Stainless Steel Appliances, Washer
Exterior
Parking Features Attached Garage, Concrete
Garage Spaces 3.0
Roof Type Age 8 Years or Less
Building
Lot Description Tree Coverage - Light
Story Two
Foundation 1500
Sewer City Sewer/Connected
Water City Water/Connected
Level or Stories Two
Structure Type Fiber Cement
New Construction false
Schools
School District Eden Prairie
Read Less
Want to know what your home might be worth? Contact us for a FREE valuation!

Our team is ready to help you sell your home for the highest possible price ASAP
GET MORE INFORMATION





