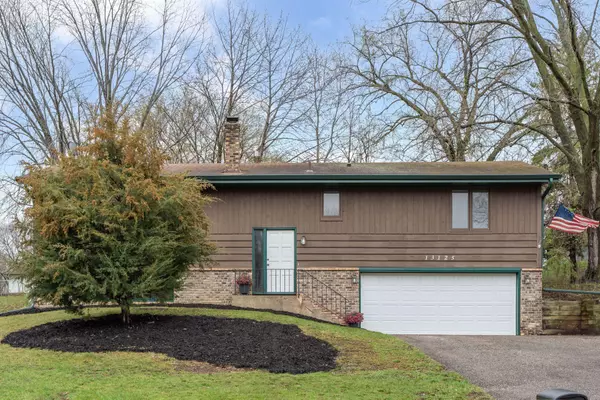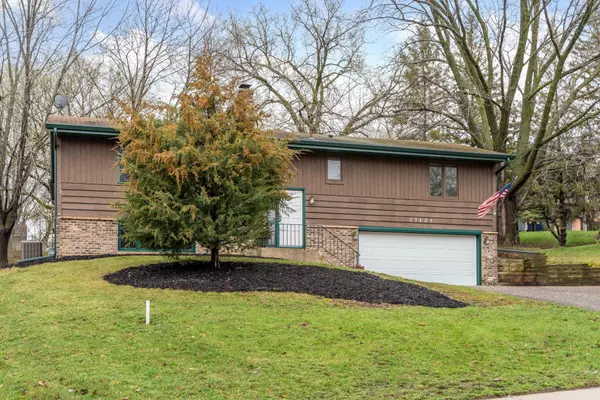$369,000
$369,000
For more information regarding the value of a property, please contact us for a free consultation.
13125 Upton AVE S Burnsville, MN 55337
3 Beds
2 Baths
2,525 SqFt
Key Details
Sold Price $369,000
Property Type Single Family Home
Sub Type Single Family Residence
Listing Status Sold
Purchase Type For Sale
Square Footage 2,525 sqft
Price per Sqft $146
Subdivision Highland Forest
MLS Listing ID 6503153
Sold Date 06/04/24
Bedrooms 3
Full Baths 1
Three Quarter Bath 1
Year Built 1971
Annual Tax Amount $3,580
Tax Year 2024
Contingent None
Lot Size 0.260 Acres
Acres 0.26
Lot Dimensions 78x125x107x129
Property Description
Welcome to your newly updated oasis! This home boasts fresh updates at every turn, starting with brand-new flooring throughout that adds a touch of modern elegance. Step into the kitchen, where gleaming appliances and countertops await, creating a sleek and stylish cooking space. The bathroom shines with a newly installed countertop, adding a touch of luxury to your daily routine. But the real showstopper? The oversized sunroom porch, perfect for enjoying the sunshine all year round, with professionally cleaned carpets ensuring maximum comfort. With newer mechanicals and a shiny new garage door, this home is as worry-free as it gets. And let's not forget about the curb appeal – recent spring cleaning has this place looking better than ever. Don't miss out on the chance to make this updated retreat yours!
Location
State MN
County Dakota
Zoning Residential-Single Family
Rooms
Basement Daylight/Lookout Windows
Dining Room Living/Dining Room
Interior
Heating Forced Air
Cooling Central Air
Fireplaces Number 2
Fireplaces Type Family Room, Other, Wood Burning, Wood Burning Stove
Fireplace Yes
Appliance Dishwasher, Dryer, Range, Refrigerator, Washer, Water Softener Owned
Exterior
Parking Features Attached Garage, Tuckunder Garage
Garage Spaces 2.0
Fence None
Roof Type Age Over 8 Years
Building
Lot Description Irregular Lot, Tree Coverage - Medium
Story Split Entry (Bi-Level)
Foundation 812
Sewer City Sewer/Connected
Water City Water/Connected
Level or Stories Split Entry (Bi-Level)
Structure Type Brick/Stone,Metal Siding,Wood Siding
New Construction false
Schools
School District Burnsville-Eagan-Savage
Read Less
Want to know what your home might be worth? Contact us for a FREE valuation!

Our team is ready to help you sell your home for the highest possible price ASAP
GET MORE INFORMATION





