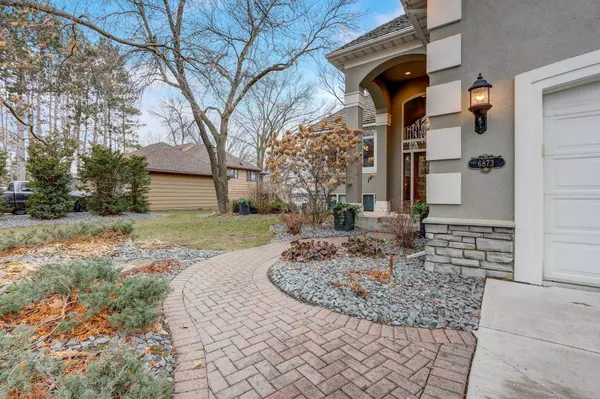$1,344,875
$1,425,000
5.6%For more information regarding the value of a property, please contact us for a free consultation.
6873 Black Duck DR Lino Lakes, MN 55014
4 Beds
4 Baths
5,830 SqFt
Key Details
Sold Price $1,344,875
Property Type Single Family Home
Sub Type Single Family Residence
Listing Status Sold
Purchase Type For Sale
Square Footage 5,830 sqft
Price per Sqft $230
Subdivision Lakes Add 3
MLS Listing ID 6462811
Sold Date 05/31/24
Bedrooms 4
Full Baths 3
Half Baths 1
Year Built 1997
Annual Tax Amount $11,000
Tax Year 2023
Contingent None
Lot Size 0.550 Acres
Acres 0.55
Lot Dimensions 110x196x110x184
Property Description
Indulge in lakeside luxury at this custom Lakeshore haven, a 5,800 sq ft retreat on Lake Reshanau. Boasting 100 ft of private shoreline with no public access, revel in exclusivity. Capture stunning west-facing sunset vistas from all bedrooms, immersing yourself in the essence of Lake Reshanau. Architectural Excellence: Vaulted ceilings create an airy ambiance, with a loft, bonus room, and custom double office showcasing thoughtful design for diverse lifestyles. Heated Garages: Five stalls, including one facing the lake, offer year-round comfort for car enthusiasts.
Luxury Details: California closets, in-floor heating on each level, all controlled remotely and a custom sound system with separate controls add refinement. Corian countertops, Andersen windows, and large formal dining create an elegant eating space. Entertainment Oasis: The walk-out lower level boasts a wet bar, expansive living area, billiards room and paver patio. Experience the exclusivity and grandeur of this home.
Location
State MN
County Anoka
Zoning Residential-Single Family
Body of Water Reshanau
Lake Name Rice Creek
Rooms
Basement Block, Drain Tiled, Egress Window(s), Finished, Walkout
Dining Room Kitchen/Dining Room, Separate/Formal Dining Room
Interior
Heating Boiler, Radiant Floor, Zoned
Cooling Central Air, Zoned
Fireplaces Number 2
Fireplaces Type Two Sided, Amusement Room, Gas, Primary Bedroom
Fireplace Yes
Appliance Central Vacuum, Chandelier, Cooktop, Dishwasher, Disposal, Double Oven, Dryer, Microwave, Range, Refrigerator, Washer, Wine Cooler
Exterior
Parking Features Attached Garage, Concrete, Floor Drain, Heated Garage, Insulated Garage, Multiple Garages, Storage
Garage Spaces 5.0
Fence Electric, Full, Invisible
Waterfront Description Dock,Lake Front,Lake View
View Y/N West
View West
Roof Type Shake,Pitched
Road Frontage No
Building
Lot Description Accessible Shoreline, Tree Coverage - Medium
Story Modified Two Story
Foundation 2188
Sewer City Sewer/Connected
Water City Water/Connected, Lake Water
Level or Stories Modified Two Story
Structure Type Brick/Stone,Stucco
New Construction false
Schools
School District Centennial
Read Less
Want to know what your home might be worth? Contact us for a FREE valuation!

Our team is ready to help you sell your home for the highest possible price ASAP
GET MORE INFORMATION





