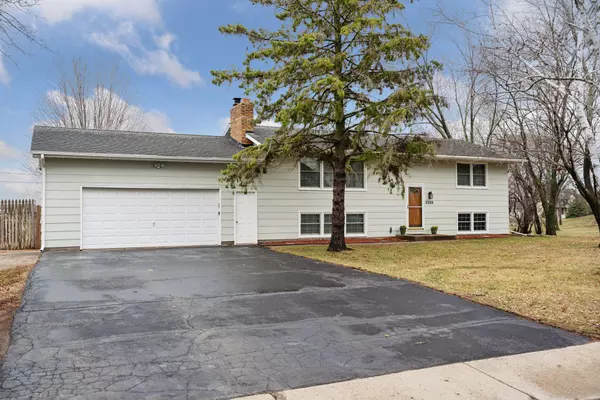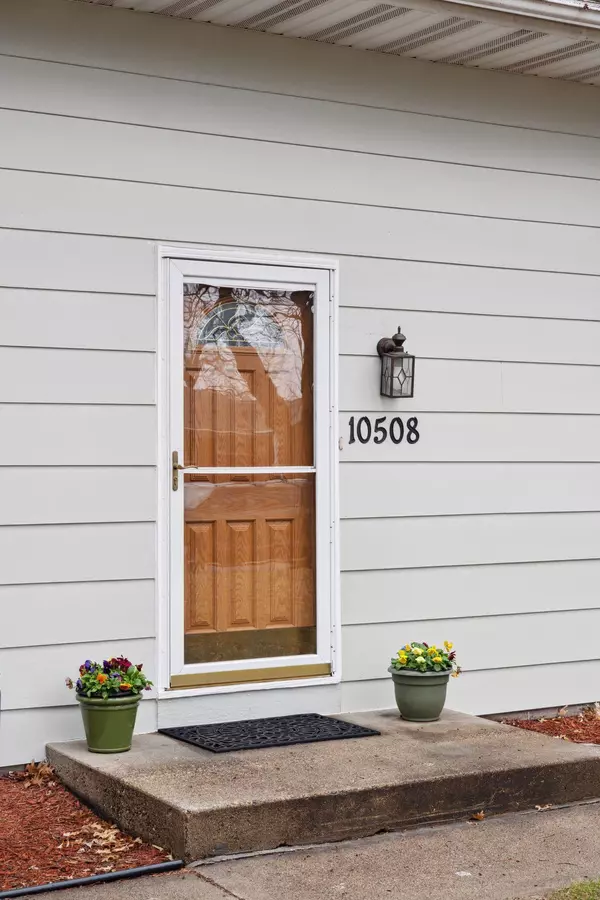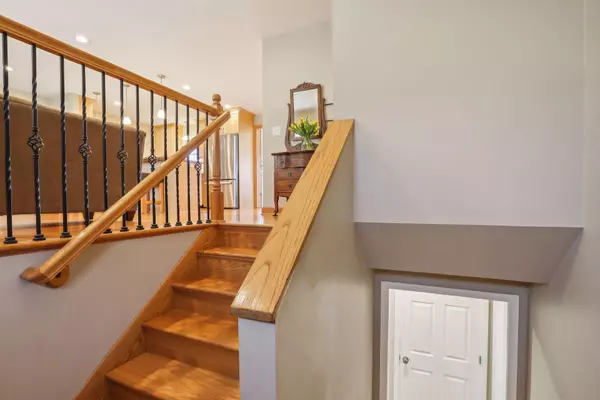$407,500
$384,900
5.9%For more information regarding the value of a property, please contact us for a free consultation.
10508 Quebec AVE N Brooklyn Park, MN 55445
4 Beds
2 Baths
2,228 SqFt
Key Details
Sold Price $407,500
Property Type Single Family Home
Sub Type Single Family Residence
Listing Status Sold
Purchase Type For Sale
Square Footage 2,228 sqft
Price per Sqft $182
Subdivision Marvella
MLS Listing ID 6491231
Sold Date 06/06/24
Bedrooms 4
Full Baths 1
Three Quarter Bath 1
Year Built 1969
Annual Tax Amount $4,134
Tax Year 2023
Contingent None
Lot Size 0.310 Acres
Acres 0.31
Lot Dimensions 100x135
Property Sub-Type Single Family Residence
Property Description
On a quiet, tucked away street you'll find this charming Brooklyn Park home. The main level features an open floor plan and updated kitchen with stainless appliances, custom cabinetry and nearly endless granite countertops. With all the counter space, prep area and kitchen storage, you'll be looking for new recipes to try and gadgets to buy. Invite your friends & family, there is plenty of room to entertain and hosting will be a breeze. The four-season porch has walls of windows, and is a sunny destination no matter what the weather. Both spacious and cozy, this porch is the perfect location for dinner around the table and relaxing with a great book. A beautifully tiled full bath and 2 bedrooms finish off your main level tour. Head downstairs to a lower level with 2 additional bedrooms, and an updated 3/4 bath. The family room is perfect for oversized furniture, movie nights on the couch, relax by the fireplaces. Exceptional workshop and storage spaces in the garage and utility room.
Location
State MN
County Hennepin
Zoning Residential-Single Family
Rooms
Basement Full
Dining Room Informal Dining Room, Kitchen/Dining Room, Separate/Formal Dining Room
Interior
Heating Forced Air
Cooling Central Air
Fireplaces Number 2
Fireplaces Type Family Room, Free Standing, Gas
Fireplace Yes
Appliance Dishwasher, Microwave, Range, Refrigerator, Stainless Steel Appliances
Exterior
Parking Features Attached Garage, Asphalt
Garage Spaces 2.0
Fence Full
Roof Type Asphalt
Building
Lot Description Public Transit (w/in 6 blks), Tree Coverage - Medium
Story Split Entry (Bi-Level)
Foundation 1008
Sewer City Sewer/Connected
Water City Water/Connected
Level or Stories Split Entry (Bi-Level)
Structure Type Metal Siding,Vinyl Siding
New Construction false
Schools
School District Osseo
Read Less
Want to know what your home might be worth? Contact us for a FREE valuation!

Our team is ready to help you sell your home for the highest possible price ASAP
GET MORE INFORMATION





