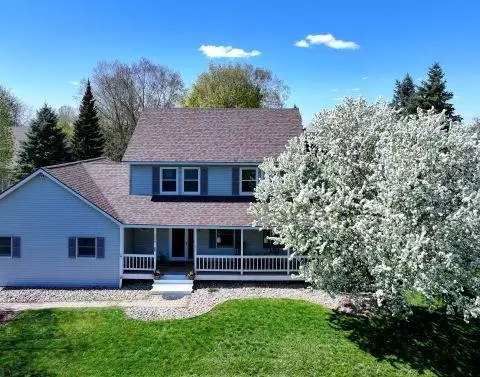$522,000
$519,000
0.6%For more information regarding the value of a property, please contact us for a free consultation.
1024 Eagle Ridge CT Stillwater, MN 55082
4 Beds
4 Baths
2,947 SqFt
Key Details
Sold Price $522,000
Property Type Single Family Home
Sub Type Single Family Residence
Listing Status Sold
Purchase Type For Sale
Square Footage 2,947 sqft
Price per Sqft $177
Subdivision Oak Glen 12Th Add
MLS Listing ID 6531599
Sold Date 06/11/24
Bedrooms 4
Full Baths 2
Half Baths 1
Three Quarter Bath 1
Year Built 1992
Annual Tax Amount $5,333
Tax Year 2024
Contingent None
Lot Size 0.330 Acres
Acres 0.33
Lot Dimensions 106x129x39x127x58
Property Description
Rare lot on a quiet cul de sac in Oak Glen! Greeted by a wrap around porch with wonderful curb appeal. Main level is open and inviting with hardwood flooring, cozy electric FPL & eat in kitchen. Numerous windows provide lots of light & expansive views. 4 season porch has access to the back yard with cement patio area. Plenty of room for a pool install. She/He shed has electric perfect for anything. Main level has laundry & a powder room for your convenience. Upper level offers 4 bedrooms, two full baths. Primary suite has commanding views of the backyard. The primary bath offers heated floors & jetted soaking tub. Lower level is great for entertaining with a wet bar, 3/4 bath and spacious family room. LL walks out to 3 car garage with a 2 car door. Great for a workshop, or storage for a boat, toys etc. Only minutes from the renowned Brown 's Creek Trail and Oak Glen Golf course.
Location
State MN
County Washington
Zoning Residential-Single Family
Rooms
Basement Block, Daylight/Lookout Windows, Finished, Partial, Walkout
Dining Room Eat In Kitchen, Kitchen/Dining Room
Interior
Heating Baseboard, Forced Air, Fireplace(s)
Cooling Central Air
Fireplaces Number 1
Fireplaces Type Electric, Living Room
Fireplace Yes
Appliance Air-To-Air Exchanger, Dishwasher, Disposal, Dryer, Exhaust Fan, Gas Water Heater, Microwave, Range, Refrigerator, Stainless Steel Appliances, Washer, Water Softener Owned
Exterior
Parking Features Attached Garage, Asphalt, Garage Door Opener
Garage Spaces 3.0
Fence Full, Other
Pool None
Roof Type Age Over 8 Years,Asphalt
Building
Lot Description Irregular Lot, Tree Coverage - Medium
Story Two
Foundation 936
Sewer City Sewer/Connected
Water City Water/Connected
Level or Stories Two
Structure Type Aluminum Siding,Vinyl Siding
New Construction false
Schools
School District Stillwater
Read Less
Want to know what your home might be worth? Contact us for a FREE valuation!

Our team is ready to help you sell your home for the highest possible price ASAP
GET MORE INFORMATION





