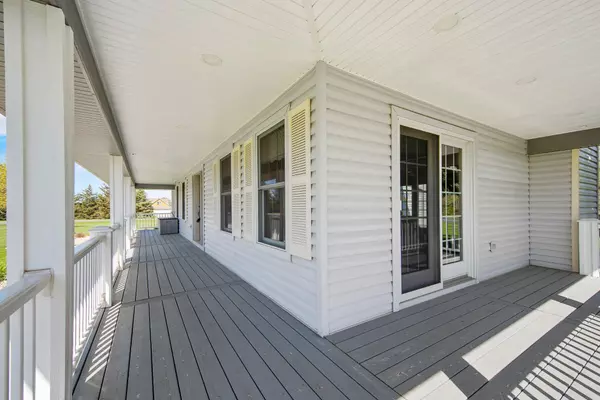$650,000
$600,000
8.3%For more information regarding the value of a property, please contact us for a free consultation.
W12942 640th AVE Clifton Twp, WI 54021
4 Beds
3 Baths
2,503 SqFt
Key Details
Sold Price $650,000
Property Type Single Family Home
Sub Type Single Family Residence
Listing Status Sold
Purchase Type For Sale
Square Footage 2,503 sqft
Price per Sqft $259
MLS Listing ID 6526120
Sold Date 06/13/24
Bedrooms 4
Full Baths 2
Half Baths 1
Year Built 2003
Annual Tax Amount $7,068
Tax Year 2023
Contingent None
Lot Size 3.050 Acres
Acres 3.05
Lot Dimensions 371x295x560x202+
Property Sub-Type Single Family Residence
Property Description
Upon arrival, the eye is drawn to the impeccable craftsmanship evident in every detail of the home's exterior. From the lush landscaping to the inviting wrap-around porch, and the meticulously laid sidewalk, each detail adds both beauty and practicality. Spread over 3 acres, there's ample space for outdoor activities and relaxation, allowing you to savor the tranquility of the countryside. Inside, the home boasts 4 bedrooms and 3 bathrooms, ensuring comfort for the whole family. The heart of the home is the expansive living room, perfect for gatherings or cozy evenings by the fireplace. A highlight of the property is its extensive garage space, with room for 5 cars, offering storage and hobby space with both attached and detached options. You enjoy privacy, this home offers a rare opportunity for countryside living with its impressive craftsmanship, spacious interior with ample garage space.
Location
State WI
County Pierce
Zoning Residential-Single Family
Rooms
Basement Drain Tiled, Concrete, Storage Space, Unfinished
Dining Room Breakfast Bar, Eat In Kitchen, Separate/Formal Dining Room
Interior
Heating Forced Air, Zoned
Cooling Central Air
Fireplaces Number 1
Fireplaces Type Gas
Fireplace Yes
Appliance Central Vacuum, Cooktop, Dishwasher, Disposal, Dryer, Gas Water Heater, Water Filtration System, Microwave, Refrigerator, Wall Oven, Washer, Water Softener Rented
Exterior
Parking Features Attached Garage, Detached, Gravel, Garage Door Opener, Heated Garage, Insulated Garage
Garage Spaces 5.0
Fence None
Roof Type Age Over 8 Years,Asphalt
Building
Lot Description Irregular Lot, Tree Coverage - Light, Underground Utilities
Story Two
Foundation 1100
Sewer Mound Septic, Private Sewer, Septic System Compliant - Yes
Water Drilled, Well
Level or Stories Two
Structure Type Vinyl Siding
New Construction false
Schools
School District Prescott
Read Less
Want to know what your home might be worth? Contact us for a FREE valuation!

Our team is ready to help you sell your home for the highest possible price ASAP
GET MORE INFORMATION





