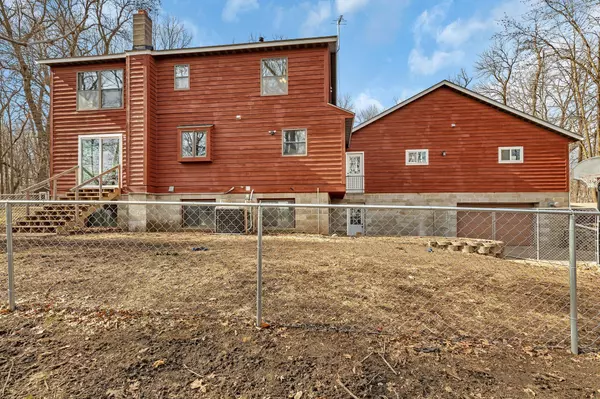$480,000
$499,900
4.0%For more information regarding the value of a property, please contact us for a free consultation.
29410 Kale CT Saint Joseph, MN 56374
4 Beds
4 Baths
3,588 SqFt
Key Details
Sold Price $480,000
Property Type Single Family Home
Sub Type Single Family Residence
Listing Status Sold
Purchase Type For Sale
Square Footage 3,588 sqft
Price per Sqft $133
Subdivision Forest Manor Add
MLS Listing ID 6500014
Sold Date 06/14/24
Bedrooms 4
Full Baths 1
Half Baths 2
Three Quarter Bath 1
Year Built 1990
Annual Tax Amount $4,784
Tax Year 2023
Contingent None
Lot Size 1.670 Acres
Acres 1.67
Lot Dimensions 88X333X100X425X211
Property Description
Beautifully Updated four bedroom 4 bathroom home perfectly placed on a private wooded 1.6 acre lot in St. Joe. There are four upstairs bedrooms with a full bathroom and primary en-suite. The kitchen has been completely remodeled with an updated ceiling, lighting and Granite counter tops. The main level also includes a large office which has been updated with new lighting. The 4 season porch offers beautiful views and the perfect place to relax. Main floor laundry adds to the convenience and functionality. The custom built home has raised panel cabinets and doors throughout. There is new flooring on the main level with a gas fireplace. All the doors and window casings have been refinished. The outside of the home was painted in 2020. There are additional updates and upgrades which I have added into the supplements. Main floor laundry provides convenience and functionality. The large 3 stall garage has a spancrete floor to accommodate another 3 stalls directly below it with rear access.
Location
State MN
County Stearns
Zoning Residential-Single Family
Rooms
Basement Finished, Full
Dining Room Kitchen/Dining Room
Interior
Heating Forced Air
Cooling Central Air
Fireplaces Number 1
Fireplaces Type Gas
Fireplace Yes
Appliance Central Vacuum, Dishwasher, Dryer, Microwave, Range, Refrigerator, Washer, Water Softener Owned
Exterior
Parking Features Attached Garage, Concrete, Underground
Garage Spaces 6.0
Fence Chain Link, Partial
Building
Lot Description Tree Coverage - Medium
Story Two
Foundation 1195
Sewer Tank with Drainage Field
Water Well
Level or Stories Two
Structure Type Wood Siding
New Construction false
Schools
School District St. Cloud
Read Less
Want to know what your home might be worth? Contact us for a FREE valuation!

Our team is ready to help you sell your home for the highest possible price ASAP
GET MORE INFORMATION





