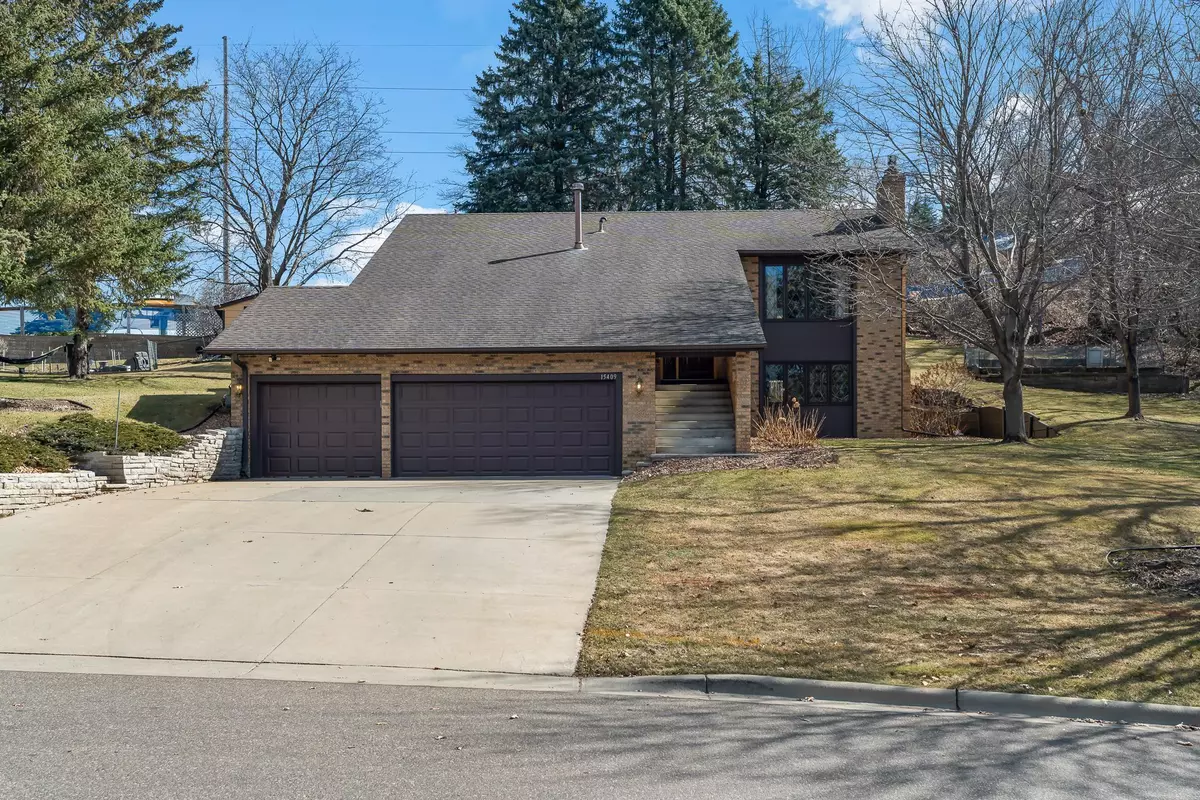$455,000
$459,900
1.1%For more information regarding the value of a property, please contact us for a free consultation.
15409 Bryant AVE S Burnsville, MN 55306
4 Beds
3 Baths
2,390 SqFt
Key Details
Sold Price $455,000
Property Type Single Family Home
Sub Type Single Family Residence
Listing Status Sold
Purchase Type For Sale
Square Footage 2,390 sqft
Price per Sqft $190
Subdivision Orchard Gardens Country Club Add
MLS Listing ID 6501656
Sold Date 06/14/24
Bedrooms 4
Full Baths 1
Three Quarter Bath 2
Year Built 1979
Annual Tax Amount $5,088
Tax Year 2024
Contingent None
Lot Size 0.430 Acres
Acres 0.43
Lot Dimensions 193x140
Property Description
Welcome to this one owner home that has been meticulously maintained since the day it was built! Nestled against the picturesque backdrop of Buck Hill Ski Resort, this home offers a unique blend of comfort and convenience. Stepping inside, you are greeted by the warmth of Brazilian cherry hardwood floors that span the entire upper level. The spacious living areas are designed for both relaxation and entertainment. The kitchen has been thoughtfully upgraded to meet the demands of modern living. The bathrooms feature tasteful tile work. This home offers 4 spacious bedrooms with attached primary bath. Marvin windows throughout home. Sitting a large.43-acre lot, the property offers plenty of outdoor space for recreation/relaxation. The backyard also has a 12x16 storage shed, providing space for your storage needs. The garage is heated/insulated. This home is a true testament to meticulous care. The pride of ownership is evident both inside and out making it a rare find in today's market!
Location
State MN
County Dakota
Zoning Residential-Single Family
Rooms
Basement Finished, Full
Dining Room Eat In Kitchen, Separate/Formal Dining Room
Interior
Heating Forced Air
Cooling Central Air
Fireplaces Number 1
Fireplaces Type Family Room, Gas
Fireplace Yes
Appliance Dishwasher, Disposal, Dryer, Gas Water Heater, Microwave, Range, Refrigerator, Washer, Water Softener Owned
Exterior
Parking Features Attached Garage, Concrete, Garage Door Opener, Heated Garage, Insulated Garage
Garage Spaces 3.0
Roof Type Age 8 Years or Less,Asphalt
Building
Lot Description Tree Coverage - Medium
Story Split Entry (Bi-Level)
Foundation 1266
Sewer City Sewer/Connected
Water City Water/Connected
Level or Stories Split Entry (Bi-Level)
Structure Type Other
New Construction false
Schools
School District Lakeville
Read Less
Want to know what your home might be worth? Contact us for a FREE valuation!

Our team is ready to help you sell your home for the highest possible price ASAP
GET MORE INFORMATION





