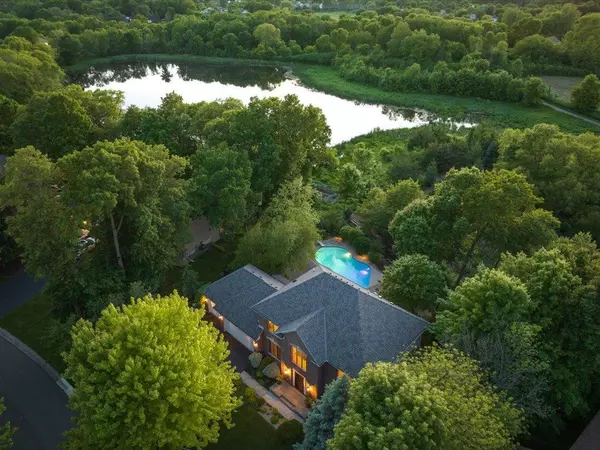$825,000
$799,000
3.3%For more information regarding the value of a property, please contact us for a free consultation.
3815 Eagle Nest Drive Minnetrista, MN 55375
4 Beds
4 Baths
3,127 SqFt
Key Details
Sold Price $825,000
Property Type Single Family Home
Sub Type Single Family Residence
Listing Status Sold
Purchase Type For Sale
Square Footage 3,127 sqft
Price per Sqft $263
MLS Listing ID 6542986
Sold Date 06/24/24
Bedrooms 4
Full Baths 2
Half Baths 1
Three Quarter Bath 1
HOA Fees $25/ann
Year Built 2002
Annual Tax Amount $6,701
Tax Year 2024
Contingent None
Lot Size 0.860 Acres
Acres 0.86
Lot Dimensions 91x31x174x254
Property Description
OPEN HOUSE HAS BEEN CANCELLED. You really don't want to miss this gem of tranquility. The backyard overlooks beautifully landscaped grounds, a pool, pond and the Dakota Trail (quick access one door down) and the front faces wetlands. This home features extensive landscaping and a secret environmental play area adjacent to the pond in the far back yard (don't forget to exit the fence in the backyard and follow the trail). Too many features to list including new furnace, AC, water heater, roof and many windows and double oven, microwave and refrigerator. Lower level walkout has nearly a full kitchen/bar. New mechanical pool cover. Just come and see this home and you will fall in love with it.
If you would like the seller to pay for buyer representation, please make your purchase agreement asks for a seller credit necessary to pay for your representation (attorney, broker, etc...).
Location
State MN
County Hennepin
Zoning Residential-Single Family
Rooms
Basement Finished, Full, Sump Pump, Walkout
Dining Room Eat In Kitchen, Separate/Formal Dining Room
Interior
Heating Forced Air
Cooling Central Air
Fireplaces Number 1
Fireplaces Type Family Room
Fireplace Yes
Appliance Cooktop, Dishwasher, Double Oven, Dryer, Range, Refrigerator, Washer
Exterior
Parking Features Attached Garage
Garage Spaces 3.0
Fence Full, Other
Pool Below Ground, Outdoor Pool
Waterfront Description Pond
Roof Type Age 8 Years or Less,Asphalt
Building
Lot Description Irregular Lot, Tree Coverage - Medium
Story Two
Foundation 1212
Sewer City Sewer/Connected
Water City Water/Connected
Level or Stories Two
Structure Type Brick/Stone
New Construction false
Schools
School District Waconia
Others
HOA Fee Include Other
Restrictions Mandatory Owners Assoc,Other Covenants
Read Less
Want to know what your home might be worth? Contact us for a FREE valuation!

Our team is ready to help you sell your home for the highest possible price ASAP
GET MORE INFORMATION





