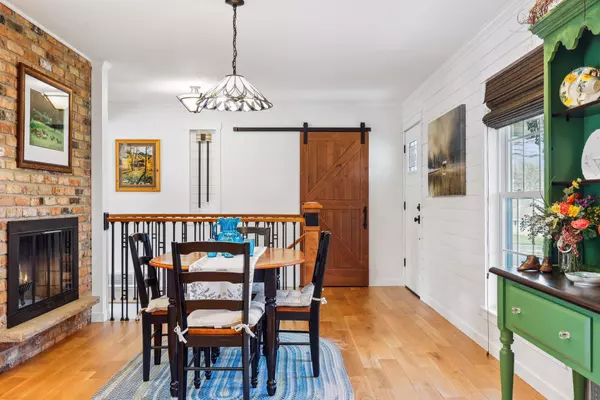$424,900
$424,900
For more information regarding the value of a property, please contact us for a free consultation.
1001 Fremont PL Burnsville, MN 55337
4 Beds
3 Baths
2,237 SqFt
Key Details
Sold Price $424,900
Property Type Single Family Home
Sub Type Single Family Residence
Listing Status Sold
Purchase Type For Sale
Square Footage 2,237 sqft
Price per Sqft $189
Subdivision Knob Hill
MLS Listing ID 6517303
Sold Date 06/27/24
Bedrooms 4
Full Baths 1
Half Baths 1
Three Quarter Bath 1
Year Built 1964
Annual Tax Amount $3,662
Tax Year 2024
Contingent None
Lot Size 0.330 Acres
Acres 0.33
Lot Dimensions 112x128x106x132
Property Description
Welcome to 1001 Fremont, where timeless elegance meets modern comfort. This four bedroom, three bathroom rambler is a sanctuary of refined living. The heart of any home, this kitchen has undergone a stunning transformation. Natural light floods the main level, highlighting the spacious living and dining areas. Whether you're hosting a soirée or enjoying a quiet evening, these rooms offer the perfect backdrop. Descend to the lower level, an ideal spot for unwinding after a long day, where the cozy family room, an additional bedroom and a new ¾ bathroom await. Step outside onto the deck or patio and bask in the serenity of your spacious corner lot. Whether sipping morning coffee or hosting a barbecue, this outdoor space invites you to savor life's simple pleasures. A new roof, air conditioner, humidifier, and water softener have been added within the past two years. This meticulously maintained property offers both convenience and charm in the wonderful Knob Hill neighborhood.
Location
State MN
County Dakota
Zoning Residential-Single Family
Rooms
Basement Block
Dining Room Eat In Kitchen, Kitchen/Dining Room
Interior
Heating Forced Air
Cooling Central Air
Fireplaces Number 2
Fireplaces Type Two Sided, Living Room
Fireplace Yes
Appliance Dishwasher, Disposal, Dryer, Exhaust Fan, Humidifier, Gas Water Heater, Microwave, Range, Refrigerator, Stainless Steel Appliances, Washer, Water Softener Owned
Exterior
Parking Features Attached Garage, Concrete
Garage Spaces 2.0
Roof Type Age 8 Years or Less,Asphalt
Building
Lot Description Tree Coverage - Light
Story One
Foundation 1369
Sewer City Sewer/Connected
Water City Water/Connected
Level or Stories One
Structure Type Metal Siding,Vinyl Siding
New Construction false
Schools
School District Burnsville-Eagan-Savage
Read Less
Want to know what your home might be worth? Contact us for a FREE valuation!

Our team is ready to help you sell your home for the highest possible price ASAP
GET MORE INFORMATION





