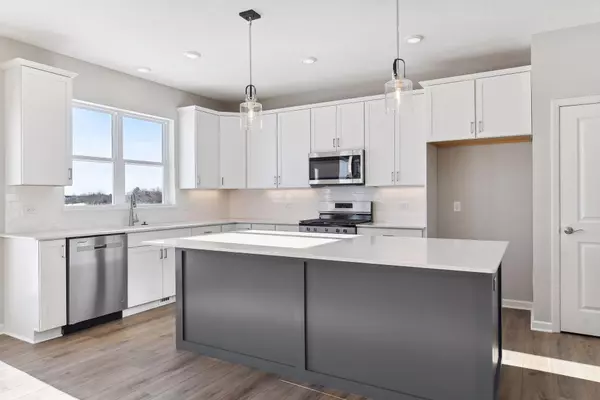$549,000
$569,000
3.5%For more information regarding the value of a property, please contact us for a free consultation.
15217 116th AVE N Dayton, MN 55369
4 Beds
3 Baths
2,579 SqFt
Key Details
Sold Price $549,000
Property Type Single Family Home
Sub Type Single Family Residence
Listing Status Sold
Purchase Type For Sale
Square Footage 2,579 sqft
Price per Sqft $212
Subdivision Brayburn Trls 8Th Add
MLS Listing ID 6517255
Sold Date 06/27/24
Bedrooms 4
Full Baths 2
Half Baths 1
HOA Fees $177/mo
Year Built 2023
Annual Tax Amount $58
Tax Year 2023
Contingent None
Lot Size 7,405 Sqft
Acres 0.17
Lot Dimensions 46 x 130 x 65 x 131
Property Description
Ask me how to get financing below the market rate!This large home w 2 1/2 car garage, our Sweeney plan, is made for entertaining. The open concept main level has windows everywhere providing tons of natural light! The extra large quartz island sits adjacent to the dining room. Enjoy the fireplace in the large family room with plenty of room for visitors or cozy family nights. The Owner's Suite feels luxurious with a bath and shower combo, large walk in closet, linen closet, and dual sinks. The convenience of three more bedrooms plus a retreat room, full bath, and large laundry room upstairs make this home highly sought after. Enjoy the neighborhood with 4 miles of walking paths, a park for kids, wetlands, ponds, and trees. This home has a view of the golf course and an extended backyard as a future city park will be close by. Elm Creek Park Reserve is minutes away and all the amenities you need are in nearby Maple Grove. The HOA maintains your lawn, removes your snow and more!
Location
State MN
County Hennepin
Community Brayburn Trails - The Village
Zoning Residential-Single Family
Rooms
Basement Drain Tiled, Full, Concrete, Sump Pump, Unfinished
Interior
Heating Forced Air
Cooling Central Air
Fireplaces Number 1
Fireplace No
Exterior
Parking Features Attached Garage, Concrete
Garage Spaces 3.0
Building
Story Two
Foundation 1654
Sewer City Sewer/Connected
Water City Water/Connected
Level or Stories Two
Structure Type Brick/Stone,Fiber Cement,Vinyl Siding
New Construction true
Schools
School District Anoka-Hennepin
Others
HOA Fee Include Lawn Care,Professional Mgmt,Trash,Shared Amenities,Snow Removal
Read Less
Want to know what your home might be worth? Contact us for a FREE valuation!

Our team is ready to help you sell your home for the highest possible price ASAP
GET MORE INFORMATION





