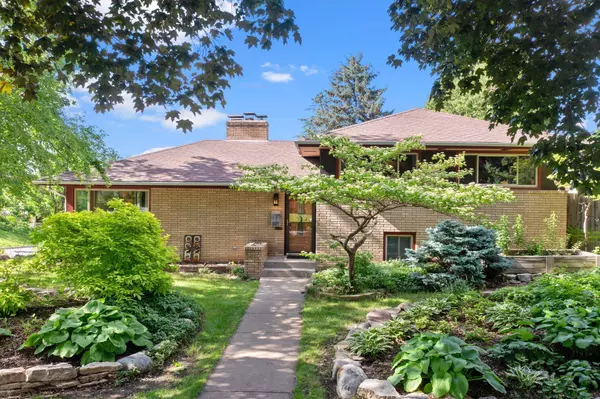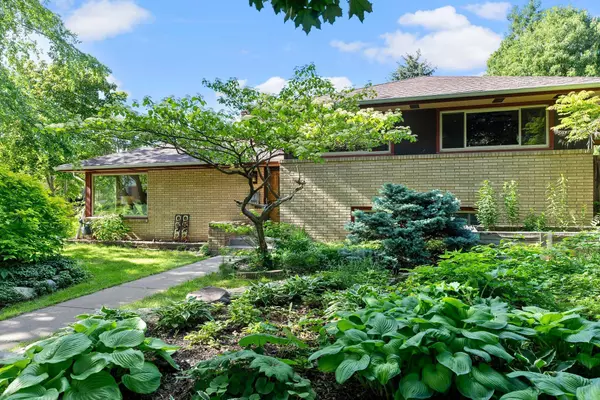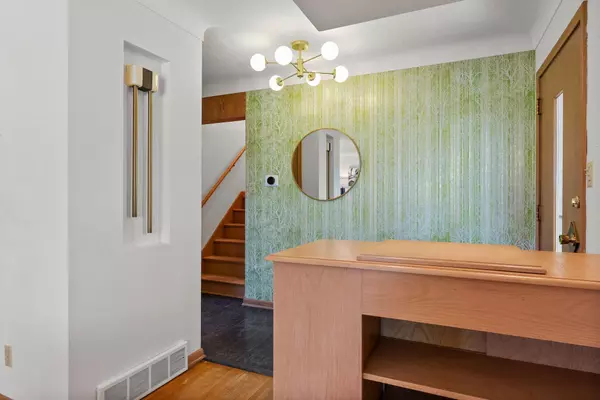$420,000
$400,000
5.0%For more information regarding the value of a property, please contact us for a free consultation.
785 Hoyt AVE E Saint Paul, MN 55106
3 Beds
2 Baths
1,984 SqFt
Key Details
Sold Price $420,000
Property Type Single Family Home
Sub Type Single Family Residence
Listing Status Sold
Purchase Type For Sale
Square Footage 1,984 sqft
Price per Sqft $211
Subdivision Phalen View
MLS Listing ID 6512214
Sold Date 06/28/24
Bedrooms 3
Full Baths 1
Three Quarter Bath 1
Year Built 1956
Annual Tax Amount $5,240
Tax Year 2024
Contingent None
Lot Size 8,712 Sqft
Acres 0.2
Lot Dimensions 126x68
Property Description
This Mid-Century Modern gem is nestled on a corner lot in a great St Paul location. The spacious living room is a warm and inviting space with it's a classic brick fireplace, hardwood flooring and iconic corner windows. The nostalgic kitchen keeps the mid century theme boasting quartz countertops and sleek black-stainless appliances. The sunroom just might prove to be your favorite room in the house, offering a seamless view of the tranquil gardens - and easily serves as a dining room if preferred. Three bedrooms are conveniently located on the upper level; paneled walls in the one makes a great home office space with it's retro vibe. Level three boasts a newly remodeled 3/4 bath, laundry with ample storage and a hobby room perfect for a workshop, exercise area or perhaps even a future fourth bedroom. The basement family room is a perfect place for cozy movie nights. Heated garage for those chilly MN winters. Fantastic location near Lake Phalen and Phalen Golf Course.
Location
State MN
County Ramsey
Zoning Residential-Single Family
Rooms
Basement Daylight/Lookout Windows, Full, Partially Finished, Storage Space
Dining Room Informal Dining Room
Interior
Heating Forced Air
Cooling Central Air
Fireplaces Number 2
Fireplaces Type Living Room, Wood Burning
Fireplace No
Appliance Cooktop, Dishwasher, Dryer, Exhaust Fan, Refrigerator, Wall Oven, Washer
Exterior
Parking Features Attached Garage, Concrete, Tuckunder Garage
Garage Spaces 2.0
Fence Full, Wood
Roof Type Asphalt
Building
Lot Description Tree Coverage - Medium
Story Four or More Level Split
Foundation 1572
Sewer City Sewer - In Street
Water City Water/Connected
Level or Stories Four or More Level Split
Structure Type Brick/Stone,Stucco
New Construction false
Schools
School District St. Paul
Read Less
Want to know what your home might be worth? Contact us for a FREE valuation!

Our team is ready to help you sell your home for the highest possible price ASAP
GET MORE INFORMATION





