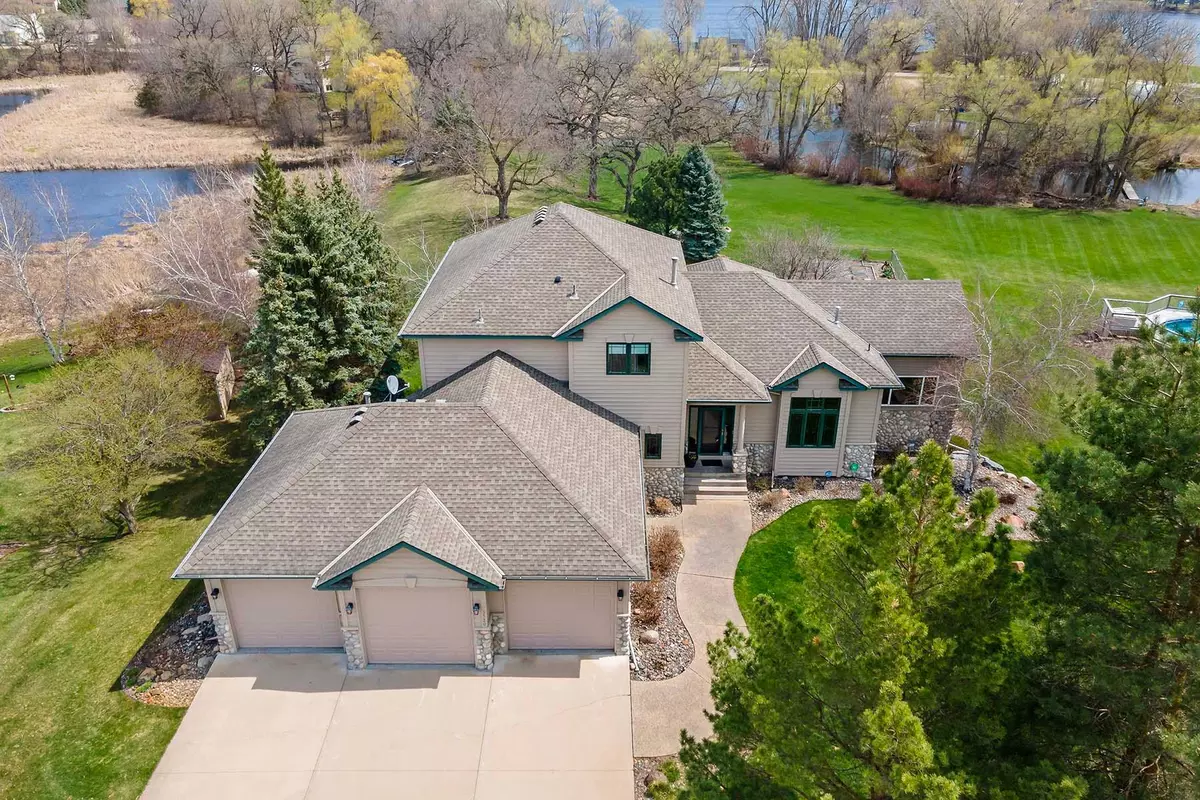$825,000
$824,900
For more information regarding the value of a property, please contact us for a free consultation.
3520 Lakeside DR Minnetrista, MN 55364
5 Beds
4 Baths
4,215 SqFt
Key Details
Sold Price $825,000
Property Type Single Family Home
Sub Type Single Family Residence
Listing Status Sold
Purchase Type For Sale
Square Footage 4,215 sqft
Price per Sqft $195
MLS Listing ID 6522532
Sold Date 06/24/24
Bedrooms 5
Full Baths 3
Half Baths 1
Year Built 1999
Annual Tax Amount $7,045
Tax Year 2023
Contingent None
Lot Size 1.980 Acres
Acres 1.98
Lot Dimensions 101x469x269x598
Property Description
A sensational property in Minnetrista! Nearly 2 acres with long views over pond all the way to Lake Minnetonka's Halstead Bay. Sizeable backyard with water feature & garden. Professionally landscaped with inground sprinkler. Room for a pool if desired or just enjoy the open space. Screened in porch is sure to please on a hot summers eve. Sizeable composite deck overlooking grounds. Moving indoors, open floorplan from LR to Kitchen. Kitchen has sitting area and informal dining with center island seating as well. Office/Den off LR. 4-season sitting room is a delight just off kitchen. 3 BR up. Primary suite has large bath, separate steam shower, 2 walk in closets. Laundry on BR level. Lower level walk out features large amusement room, bath with sauna. 2 BR's flank the area and are great as optional home office. Don't miss the LL garage with staircase access to upper garage. Garage system to die for OVERSIZED spacious & deep with epoxy coated floor with drain - must see to appreciate.
Location
State MN
County Hennepin
Zoning Residential-Single Family
Body of Water Minnetonka
Rooms
Basement Drain Tiled, 8 ft+ Pour, Egress Window(s), Finished, Full, Walkout
Dining Room Breakfast Area, Eat In Kitchen, Informal Dining Room, Other, Separate/Formal Dining Room
Interior
Heating Forced Air, Other, Wood Stove, Zoned
Cooling Central Air
Fireplaces Number 1
Fireplaces Type Two Sided, Gas, Living Room, Other, Pellet Stove
Fireplace Yes
Appliance Air-To-Air Exchanger, Central Vacuum, Cooktop, Dishwasher, Disposal, Double Oven, Dryer, Electronic Air Filter, Exhaust Fan, Gas Water Heater, Water Filtration System, Water Osmosis System, Iron Filter, Microwave, Trash Compactor, Wall Oven, Washer, Water Softener Owned
Exterior
Parking Features Attached Garage, Concrete, Floor Drain, Garage Door Opener, Heated Garage, Insulated Garage
Garage Spaces 4.0
Fence Full, Invisible
Pool None
Waterfront Description Lake View,Pond
Roof Type Asphalt
Building
Lot Description Tree Coverage - Medium
Story Modified Two Story
Foundation 1896
Sewer City Sewer/Connected
Water Private, Well
Level or Stories Modified Two Story
Structure Type Brick/Stone,Cedar,Vinyl Siding,Wood Siding
New Construction false
Schools
School District Westonka
Read Less
Want to know what your home might be worth? Contact us for a FREE valuation!

Our team is ready to help you sell your home for the highest possible price ASAP
GET MORE INFORMATION





